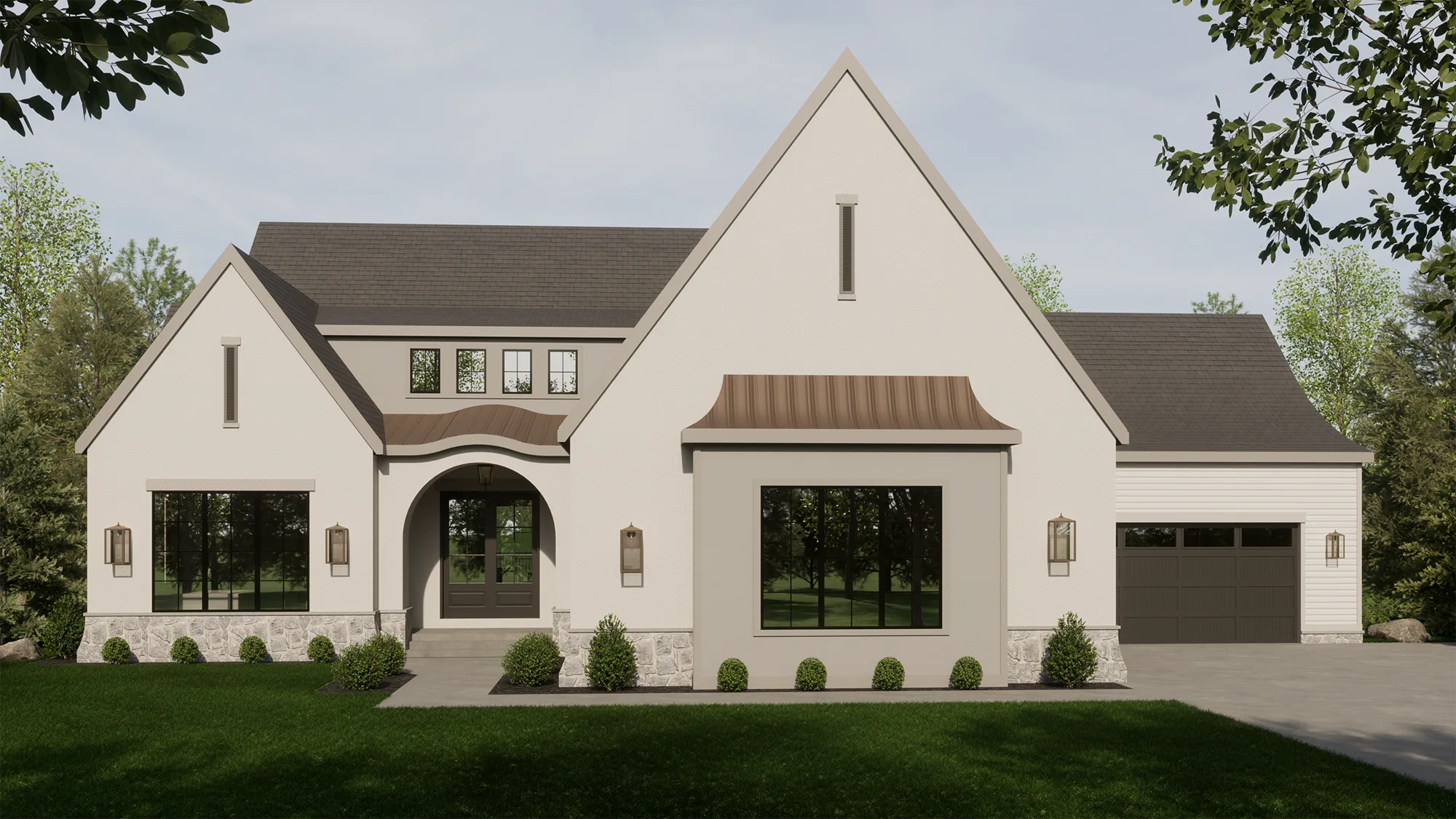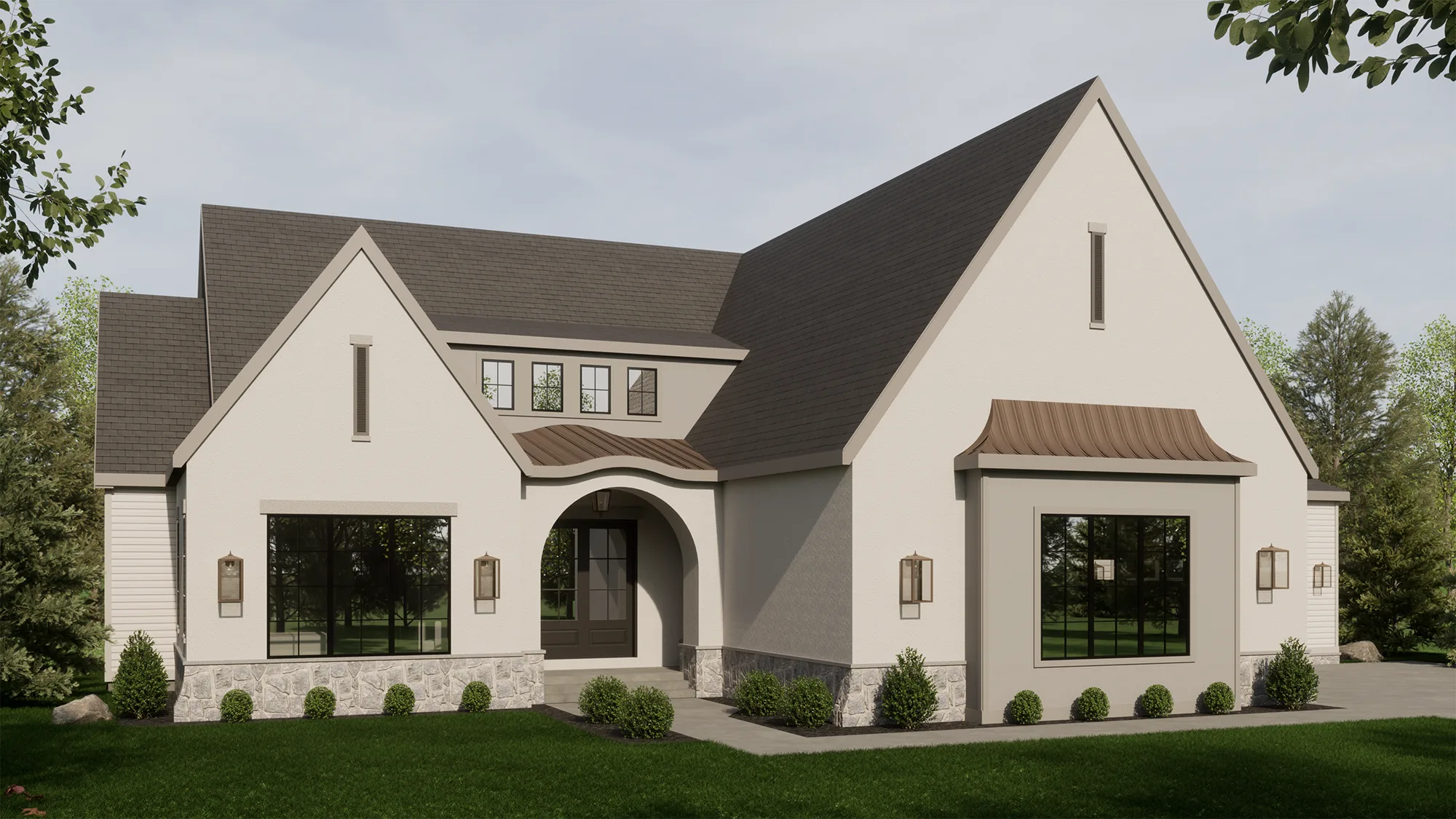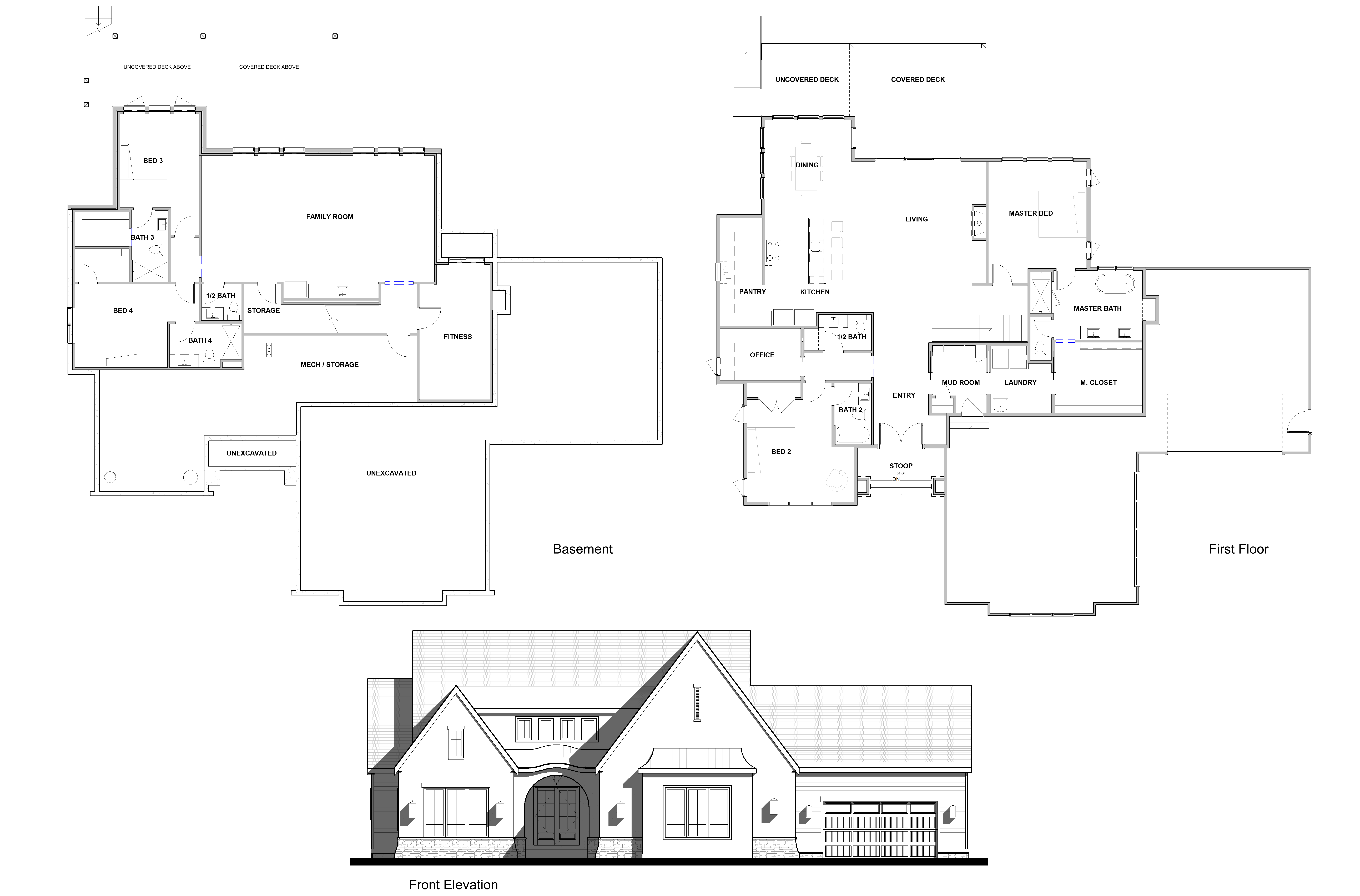
European romantic curves and finishes make for the perfect balance of elegance, luxury and captivating curb appeal. Characterized by old world inspired stone details, arches, and textures.
The Hyperion plan offers a unique combination of single-level living and luxurious design. From the large chef's kitchen and adjacent scullery to the lower level fitness room, each space is meticulously crafted to provide comfort and style, making it the perfect place to relax and enjoy life’s best moments.




Timeless Romance in Every Detail
details
This remarkable Caliber Homes plan stands out with its eye-catching double-door entry, leading into a home filled with light and designed for both privacy and convenience. A front bedroom with its own ensuite provides an ideal guest or family space, while a separate half bath ensures privacy for the ensuite. The tucked-away office, with its own window, offers a quiet, private spot to work or study.
The main level showcases 10-foot ceilings and an open kitchen with premium appliances, quartz countertops, a custom hood vent, and a large island perfect for gathering. Pella windows span the back of the home, framing stunning views and bringing in abundant natural light. The professionally designed pantry adds a level of sophistication and organization that enhances everyday living. The dining area, bathed in light, opens to both a covered and uncovered deck, offering versatile outdoor spaces for relaxing or entertaining.
The family room is anchored by a cozy fireplace, creating a warm and inviting focal point. The spacious primary suite is designed as a tranquil retreat, with a luxurious bath that includes a soaking tub, custom tile shower, dual vanities, and a large walk-in closet. The walk-in closet connects directly to the laundry room, adding to the home's ease of use.
A functional drop zone with custom lockers is located near the garage, keeping the home organized and clutter-free. The finished lower level offers even more living space, complete with a wet bar, two additional bedrooms, a ¾ bath, and generous storage. The flexible room on this level is perfect for fitness, hobbies, or a second office.
Additional features include irrigation, landscaping, and Trex decking (where applicable), ensuring that this home offers fresh curb appeal along with a balance of comfort and practicality.