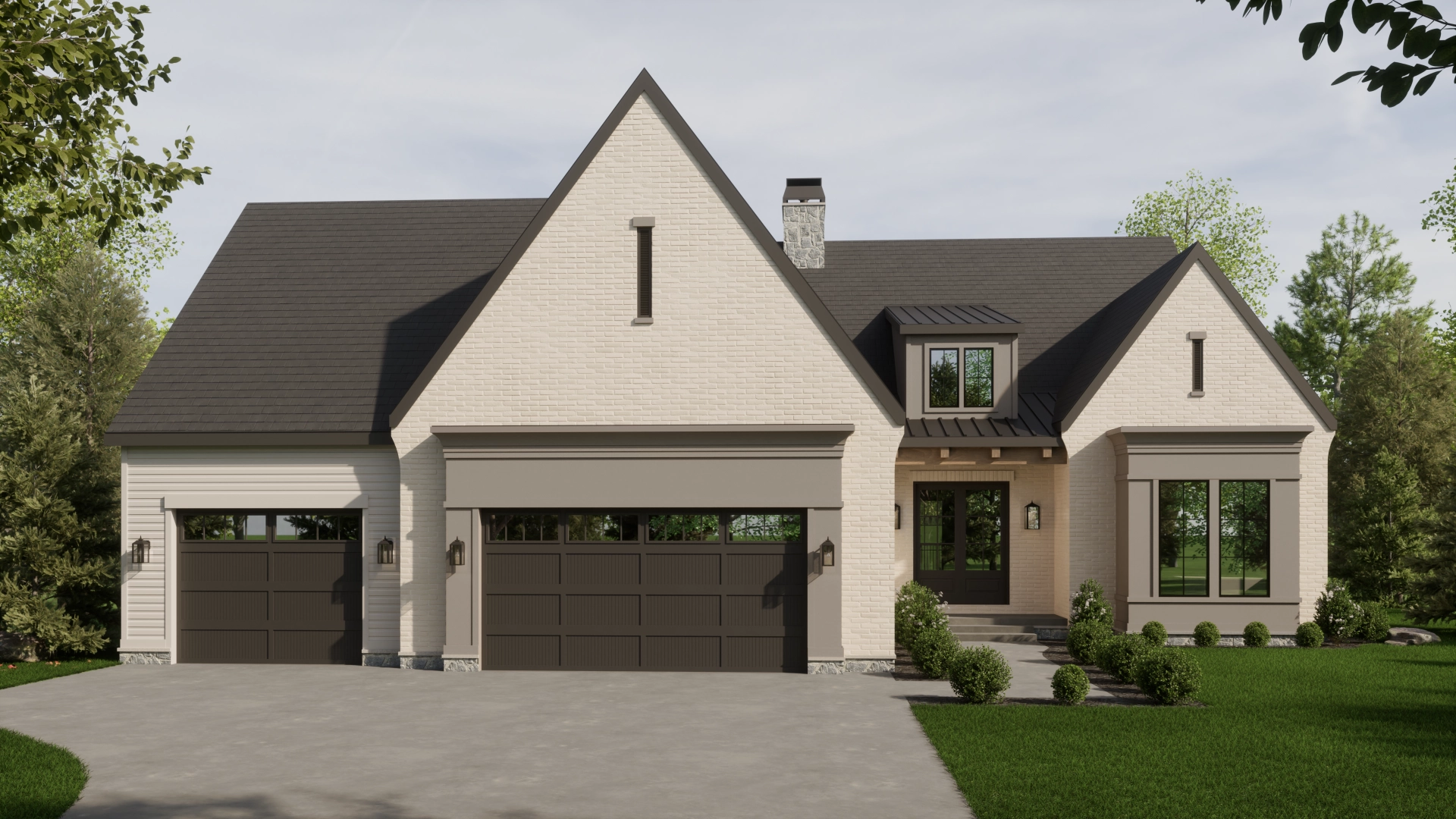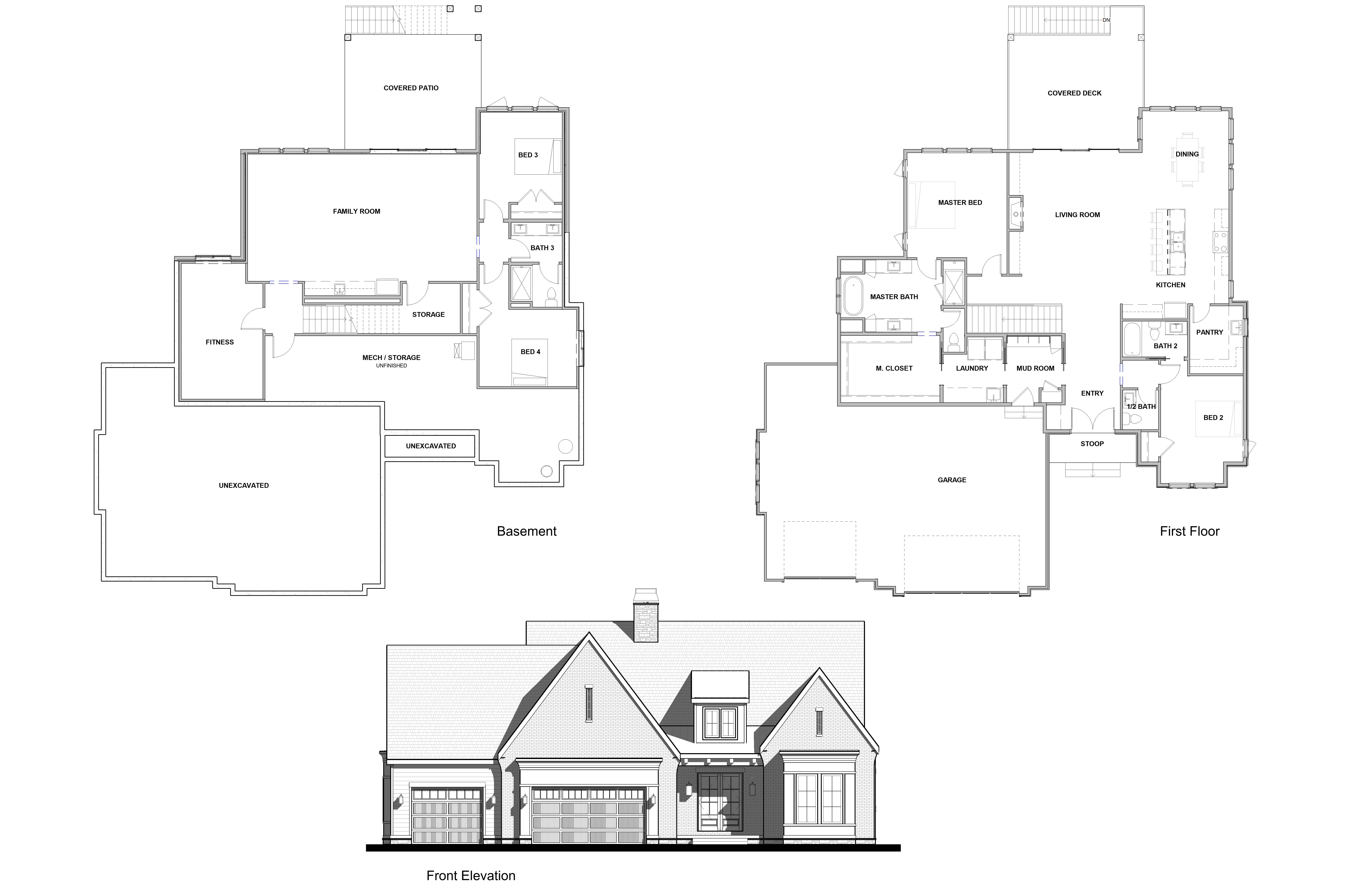
Transitional style meets elegance and sophistication in this grand traditional-modern home design. The commanding limestone and brick lends luxury to the stunning curb appeal.
Designed for families who need both space and sophistication, the easy living areas, gourmet kitchen, and thoughtfully designed bedrooms create the perfect setting for upscale entertaining and comfortable everyday living.




Elegance + Sophistication
details
Welcome to this stunning Caliber Homes plan, where thoughtful design and luxurious details combine to create the perfect family retreat. As you approach, the grand double-door entry sets the tone for the elegance found throughout the home. Upon entering, your eyes will be immediately drawn to the expansive living room windows, flooding the space with natural light and highlighting the airy 10-foot ceilings on the main level.
The flexible room near the entrance is ideal for a home office or guest bedroom, complete with its own ensuite bath for added privacy. An additional half bath on the main level ensures convenience for guests, while keeping the ensuite private.
The gourmet kitchen is a true showpiece, featuring quartz countertops, a large island perfect for gatherings, custom hood vent, and high-end appliances. A professionally designed pantry simplifies everyday life, providing plenty of storage and functionality. Adjacent to the kitchen is a beautiful dining area surrounded by Pella windows, offering access to the covered deck for effortless indoor-outdoor living.
The family room, complete with a cozy fireplace and exquisite finishes, is the perfect space for relaxing or entertaining. The private primary suite serves as a spa-like retreat, with a luxurious soaking tub, tile shower, dual sinks, and a large walk-in closet. The closet conveniently connects to the laundry room, adding a functional flow to your daily routine.
Off the garage, a drop zone with custom lockers ensures organization for a busy household. The lower level expands your living space with a wet bar, additional family room, two bedrooms, a ¾ bath, and a versatile flex room, perfect for fitness, hobbies, or a home office. Ample storage space ensures everything has its place.
Additional features include irrigation, landscaping, and Trex decking (where applicable), all contributing to the home’s fresh curb appeal. This Caliber Homes plan offers the perfect balance of luxury and functionality, designed to elevate everyday living.