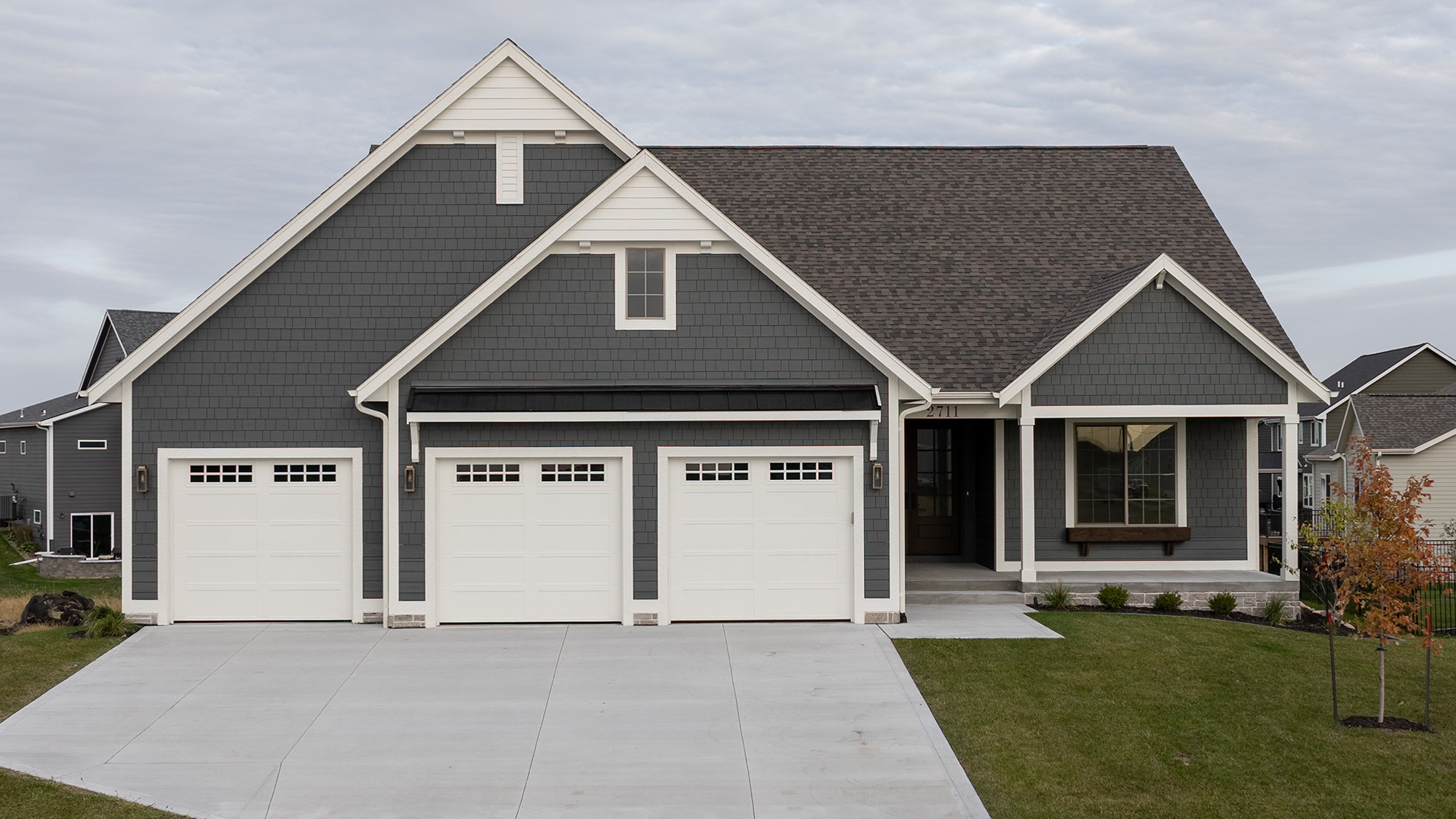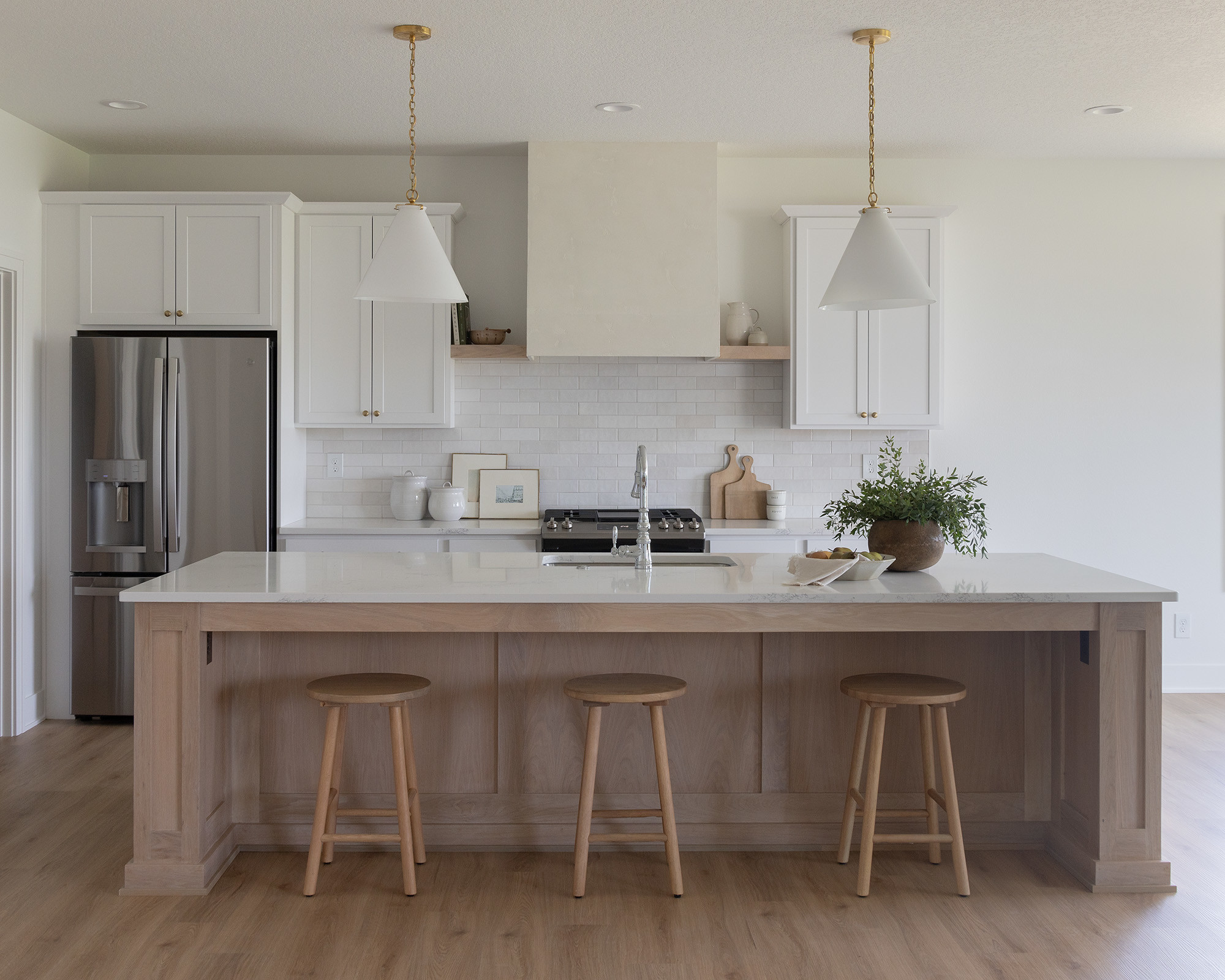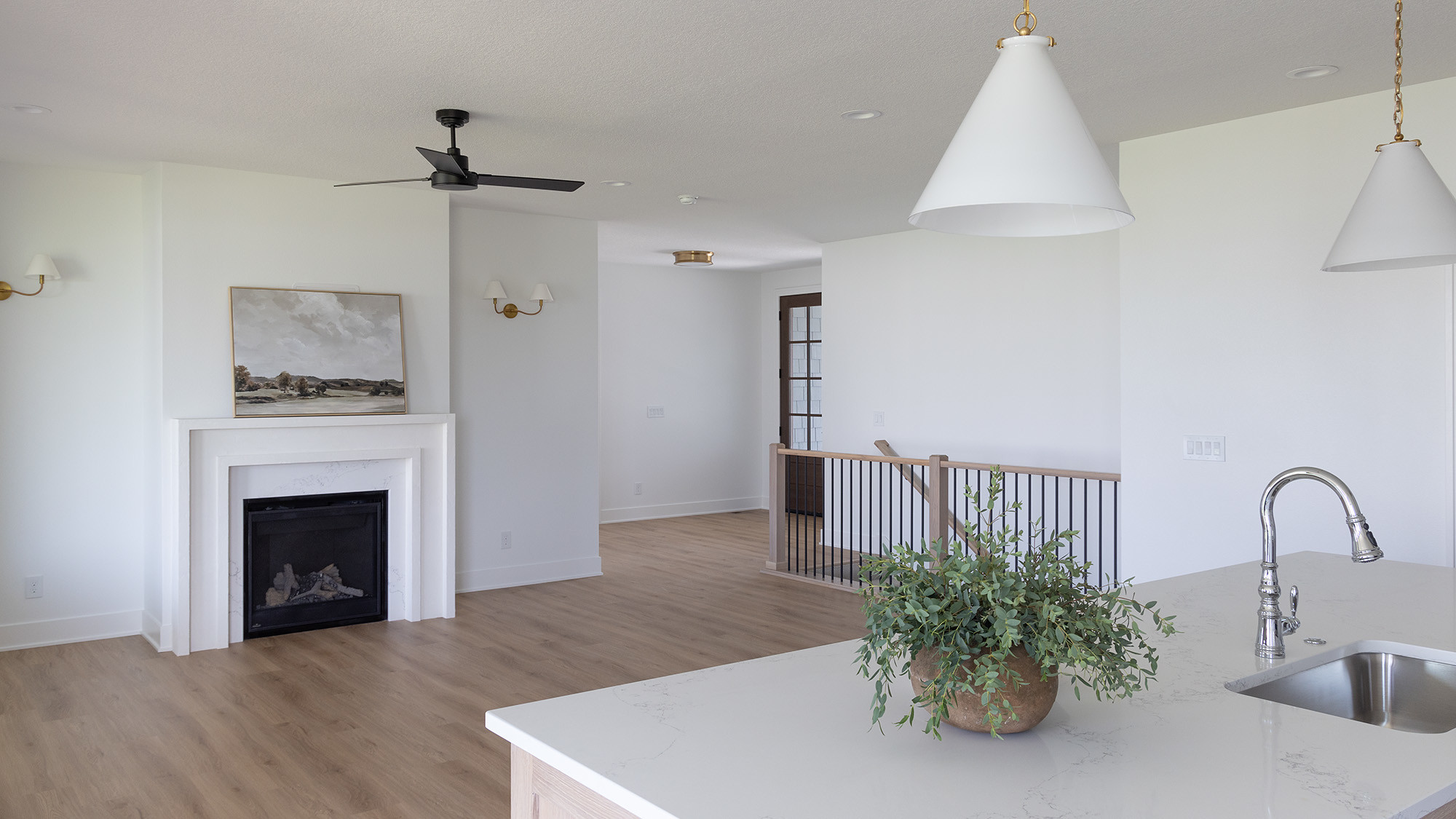2711 NW Cedarwood Street



Take a look at this fabulous walkout ranch plan by Caliber homes. Featuring over 3,100sqft finished, this plan features 4 bedrooms, 3 baths, a large open kitchen & living space, and a finished basement. Walking in, you love the designated entry space to greet guests. Kitchen with quartz counters, large island, and a custom-like pantry that you'll love & wonder how you ever went without! Off the living space you'll love the view out to your backyard & covered deck. Two bedrooms on the main including owner's suite with private bath, dual sinks, tile shower and walk in closet. Mudroom off garage entry makes for perfect drop space as you enter your home on the day-to-day. Basement is finished with 2 additional bedrooms, bathroom, rec space, wet bar & access to the covered patio. Beautiful custom like finishes, communication, service & attention to detail you’ll appreciate long after move in day. We have new inventory & would love to welcome you to the Caliber family. Whether you pick a custom or spec home, we have you & your family covered from in house architecture to hands on personal designers that will guide you.
$715,000









