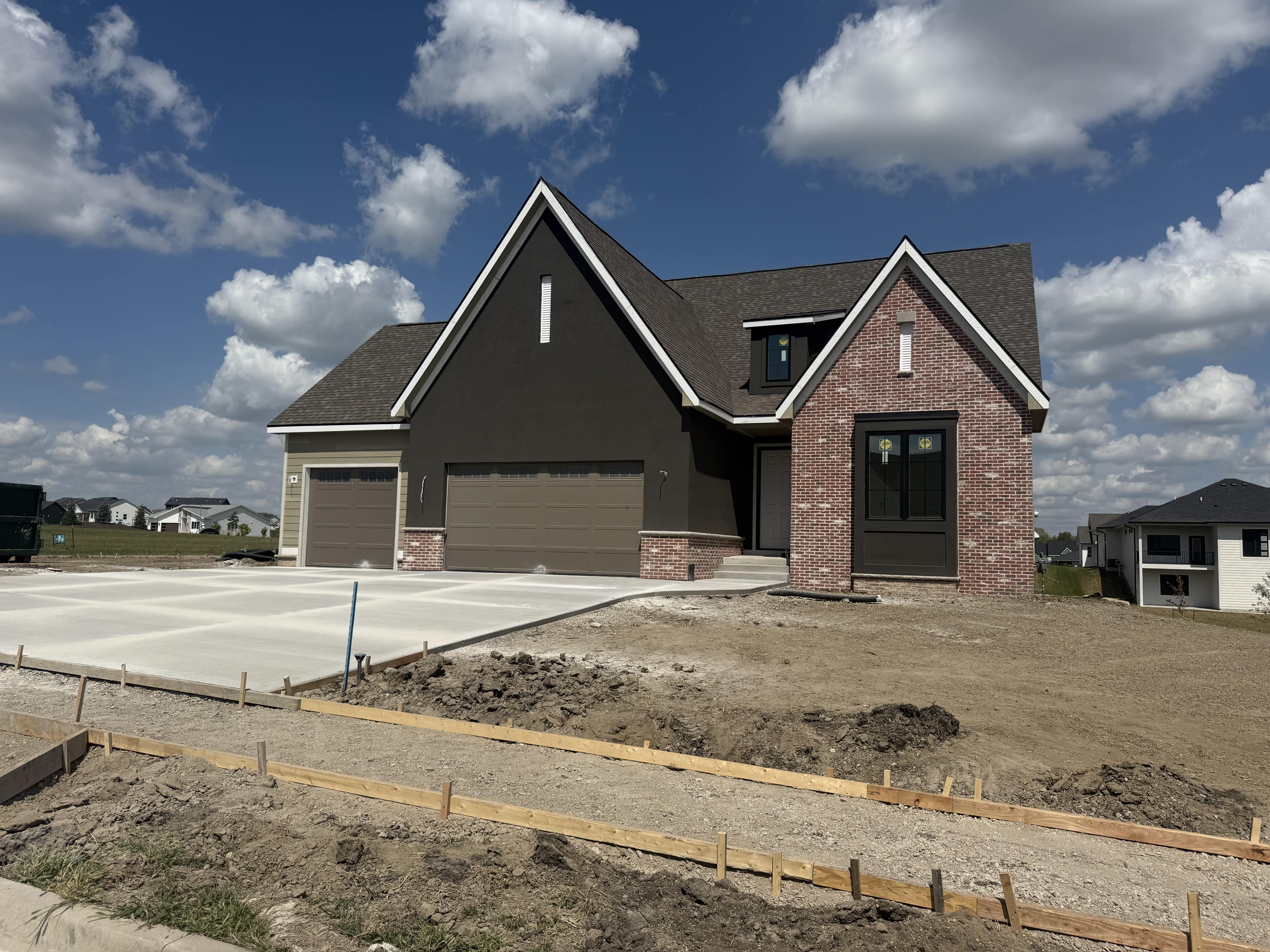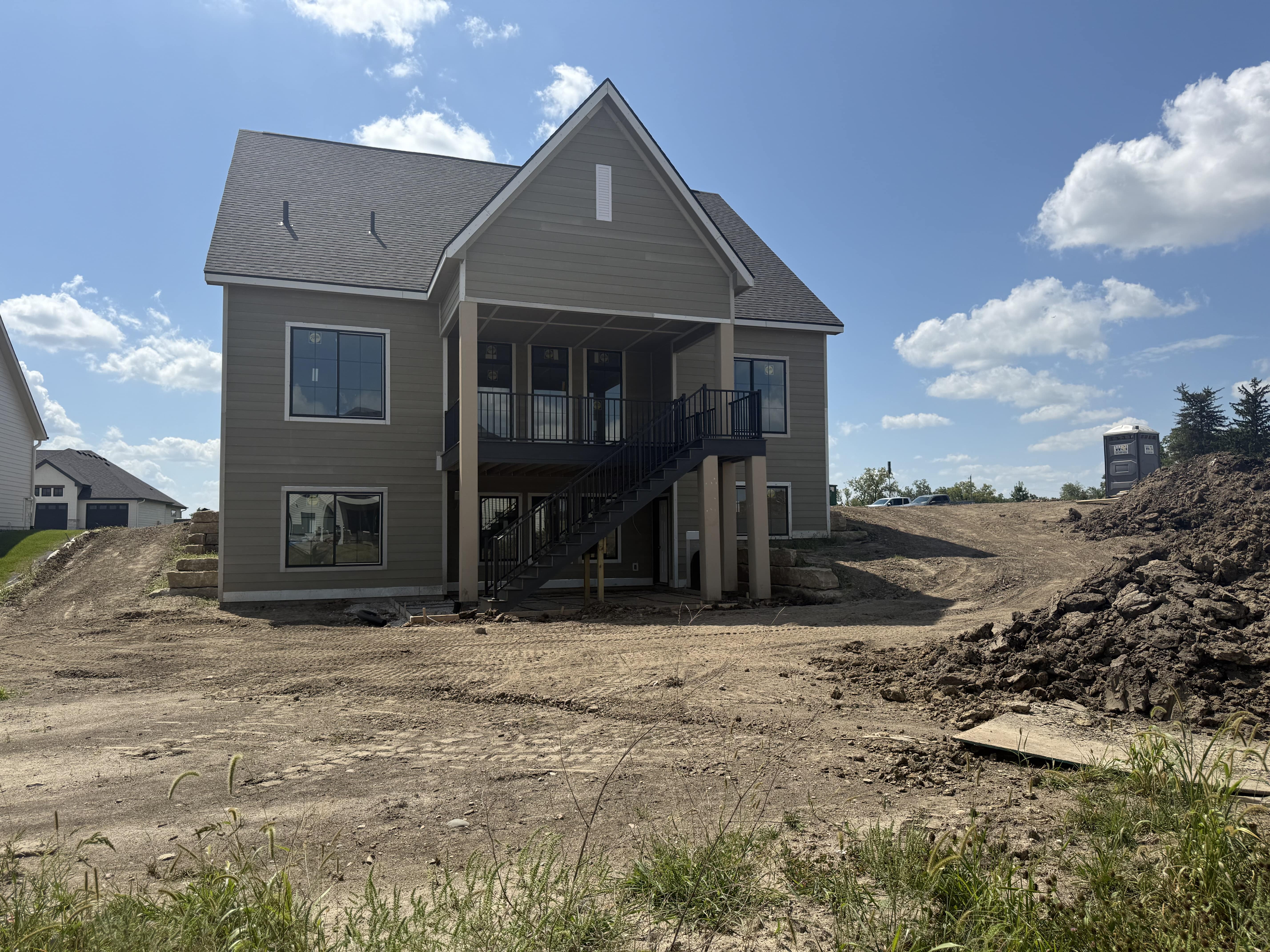18289 Baxter Pl - PENDING


This stunning Caliber Homes build offers 2, 994 sq ft of finished living space with 5 bedrooms, 3 bathrooms, and a 3-car garage. Thoughtful details and upgraded finishes shine throughout, highlighted by striking curb appeal and timeless design. Step inside to a 10-foot entry that opens into a vaulted family room with beams, built-ins, and a fireplace. The kitchen is a showpiece with marble countertops, red oak and painted cabinetry, a panel-ready fridge, 36' range, designer pendants, and a custom walk-in pantry with hood vent. The primary suite features a tray ceiling, quartz-wrapped shower detail, upgraded walk-in closet with a pass-through to the laundry, and a private bath with tile shower. The finished walkout lower level offers a spacious family room with a wet bar complete with mini fridge and sink, two additional bedrooms, and a bath. Additional highlights include LVP flooring, trim upgrades, and abundant natural light throughout. Nestled in a sought-after neighborhood with access to the trail system, this home blends everyday function with elevated style.
$880,000


