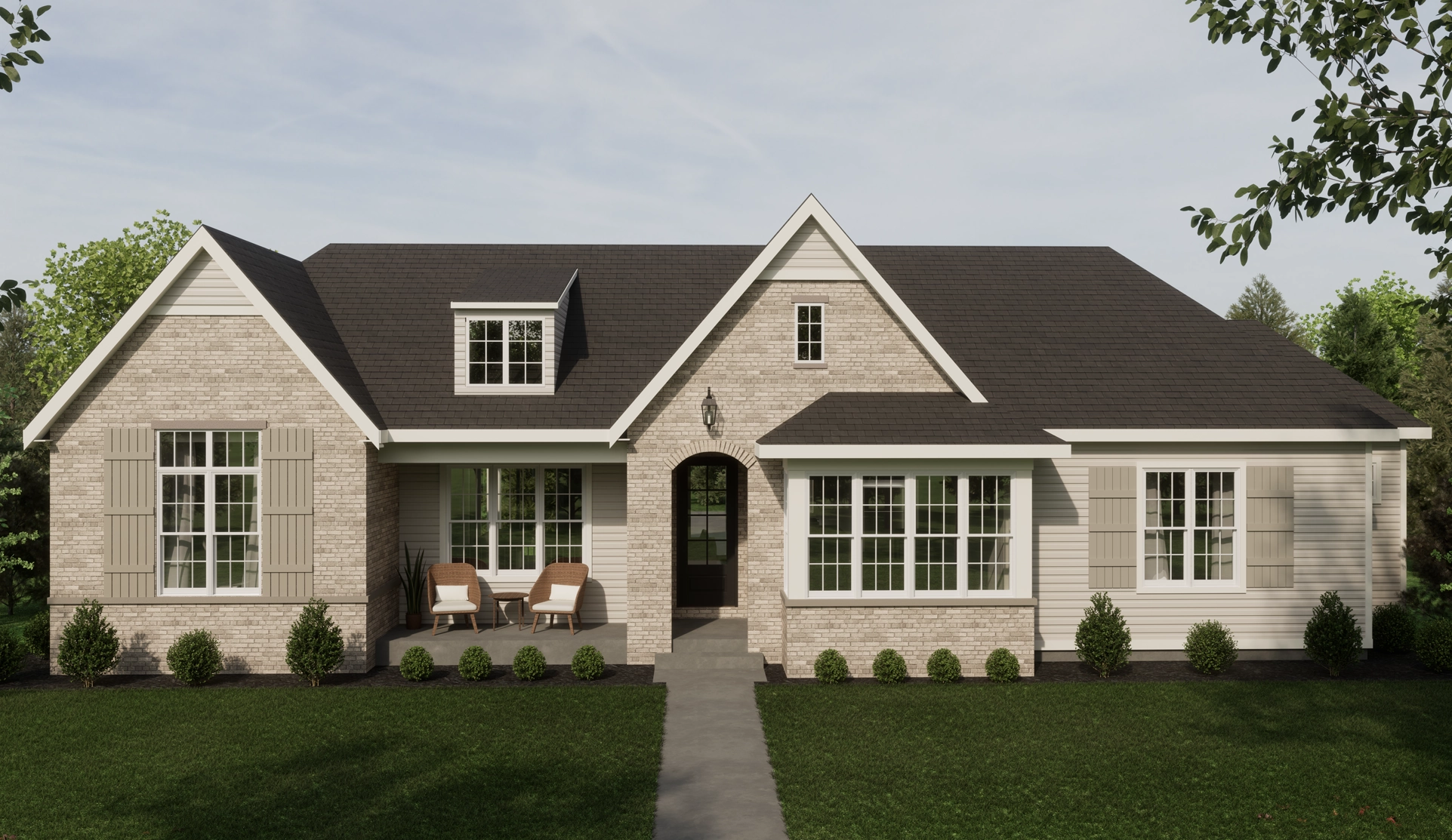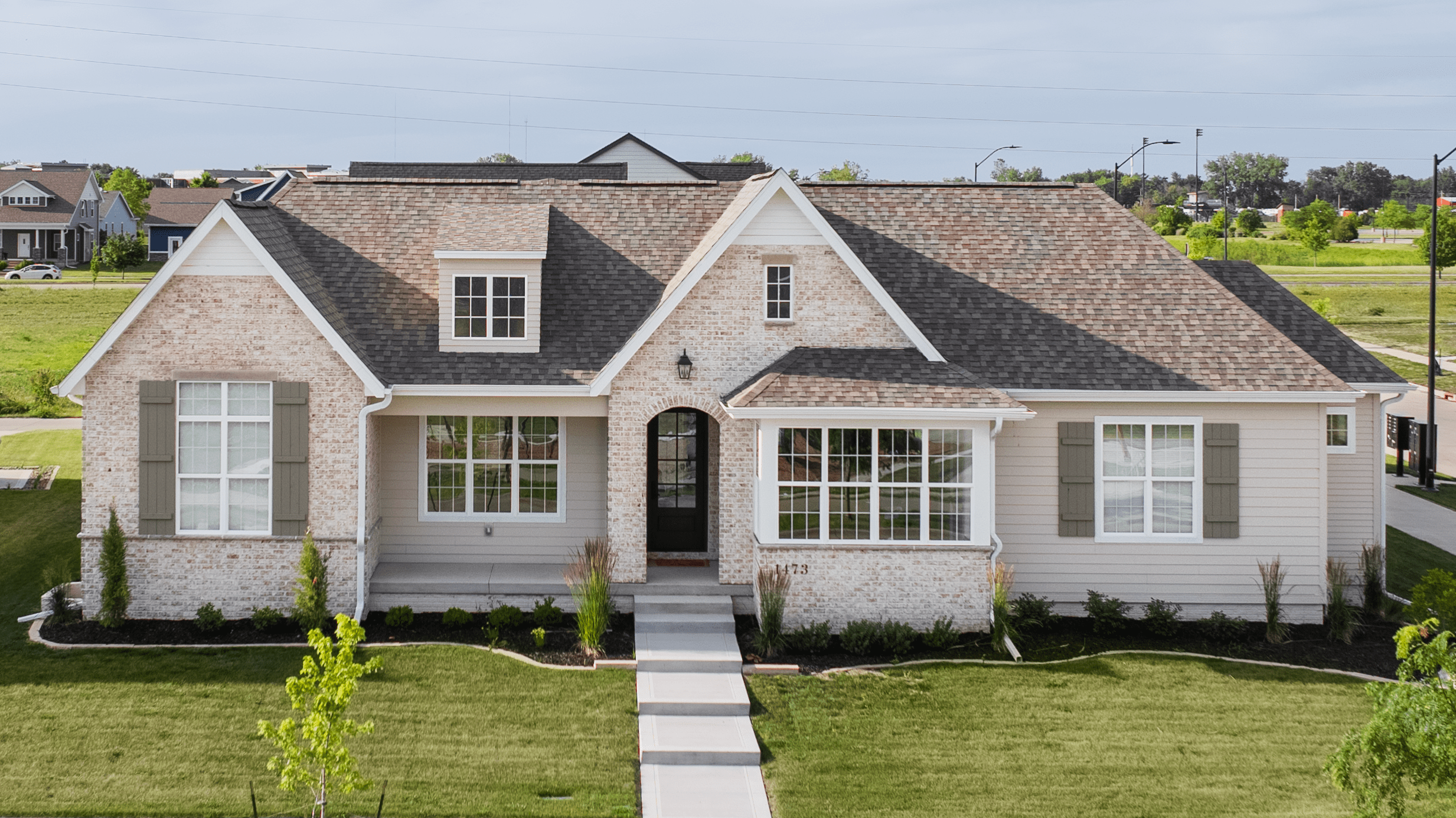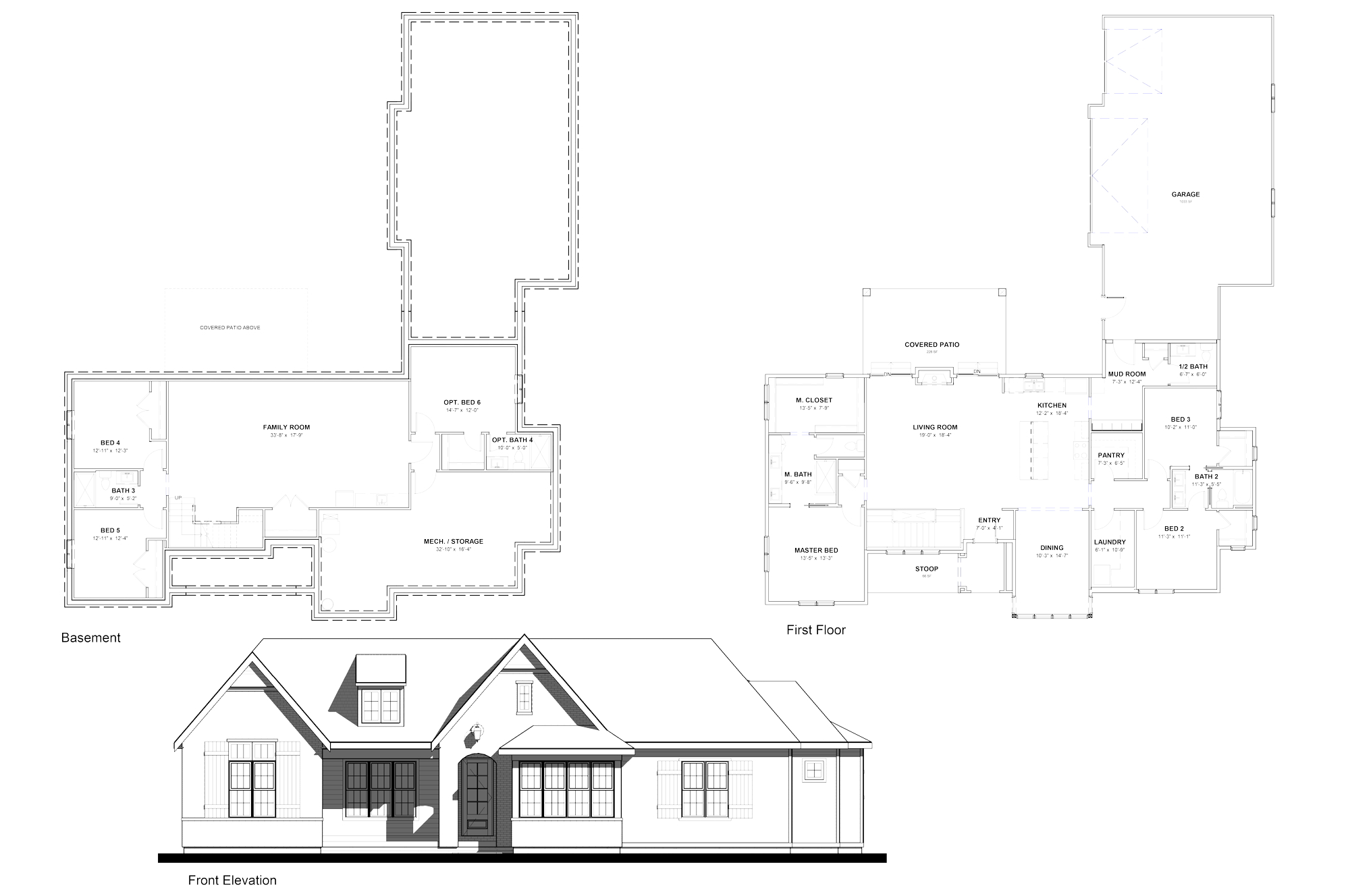
The Willow plan boasts an inviting ranch exterior that blends modern and traditional elements, creating a charming cottage look. With clean lines and elegant details the Willow stands out in any neighborhood with its stunning curb appeal.
This thoughtfully designed home features a contemporary open floor plan, complete with an expansive great room, chef’s kitchen, and an inviting dining area, making it the perfect space for both relaxing and entertaining.





Timeless Design Meets Style and Comfort

stately charm
blended with contemporary and traditional design elements. Characterized by clean lines, bold brick, and classic details like dormers and large windows, the Willow stands out in any neighborhood with its stunning curb appeal and balance of style and comfort.
Details
The Willow plan by Caliber Homes offers a perfect balance of style and comfort, making it an ideal choice for families seeking a spacious and functional living experience. This thoughtfully designed home features a contemporary open floor plan, complete with an expansive great room, chef’s kitchen, and an inviting dining area, making it the perfect space for both relaxing and entertaining. With a mix of functional spaces and high-end finishes, the Willow plan is designed to meet the diverse needs of today’s homeowner. The Willow Plan features a bright and airy great room, perfect for large family gatherings or quiet evenings. The kitchen is at the heart of the Willow, featuring a large island, premium appliances, and ample counter space for meal preparation. The walk-in pantry will feel like the custom space you have been dreaming about. The primary suite is a private sanctuary with a spa-like ensuite and a generous walk-in closet. 2 spare bedrooms offer versatile space that can be used as a home office, playroom, or guest room to suit your family’s needs. The finished lower level adds versatility and additional living space, making it perfect for entertaining or accommodating guests. This level features multiple bedrooms, a spacious recreation room and additional storage, enhancing the functionality of the home. It is an ideal space for creating a media room, play area or guest suite, allowing for a seamless extension of the home’s overall layout. The finished lower level transforms the Willow into a retreat for family gatherings or relaxation for those long weekend movie nights. The covered patio extends your living space outdoors, ideal for enjoying a morning coffee or weekend barbecues. Windows capture the views and invite all the natural light into your beautiful spaces to show off the details in your new home.





