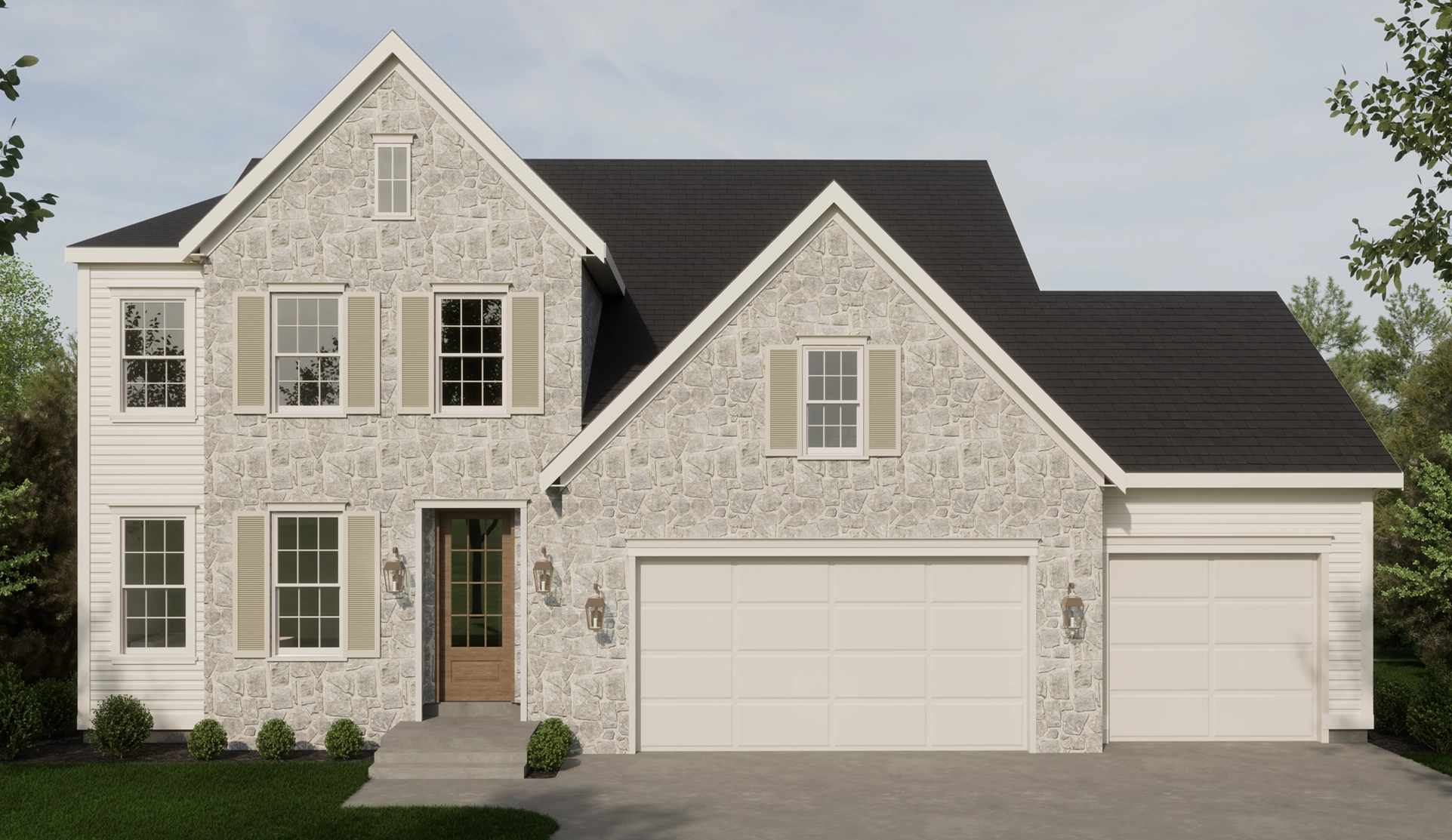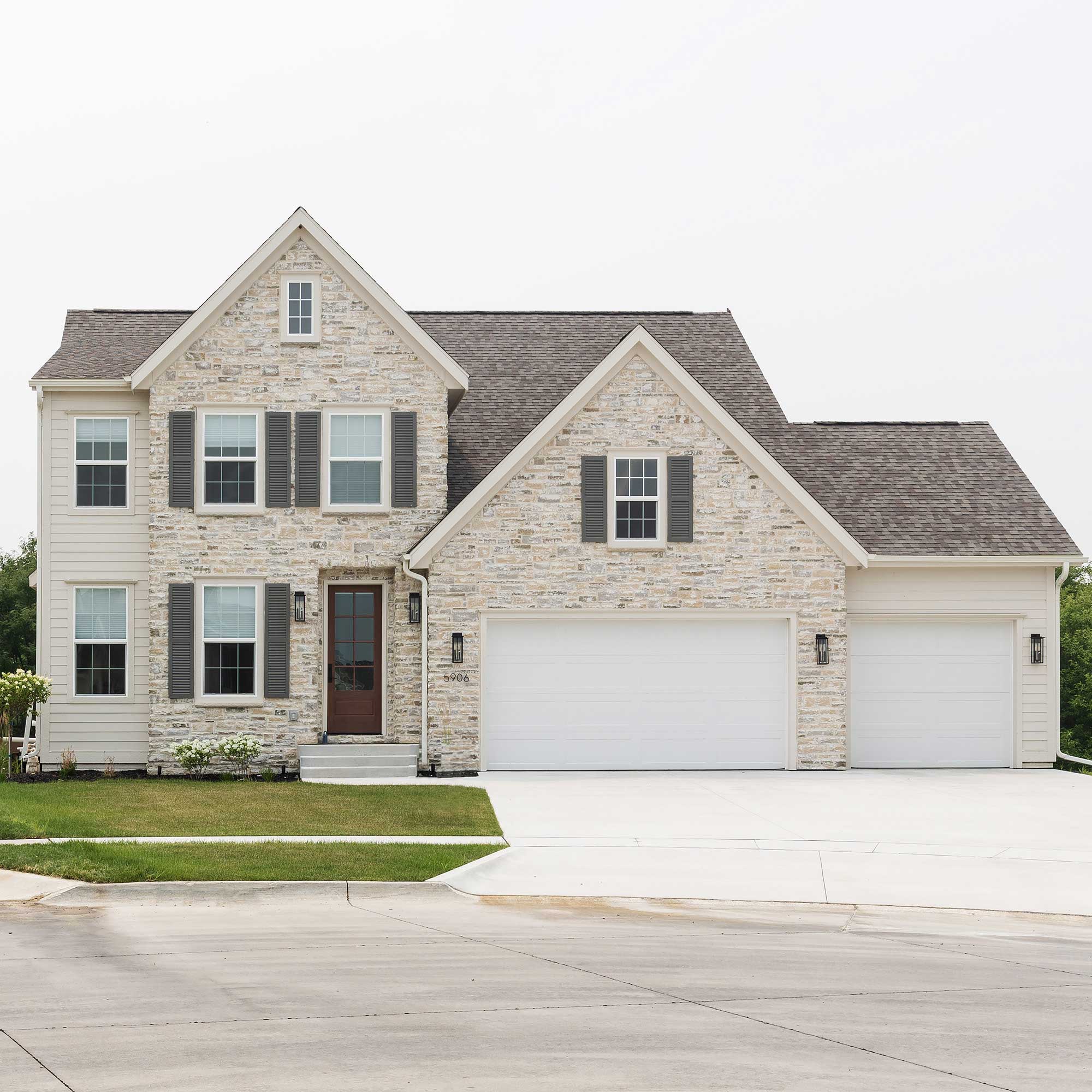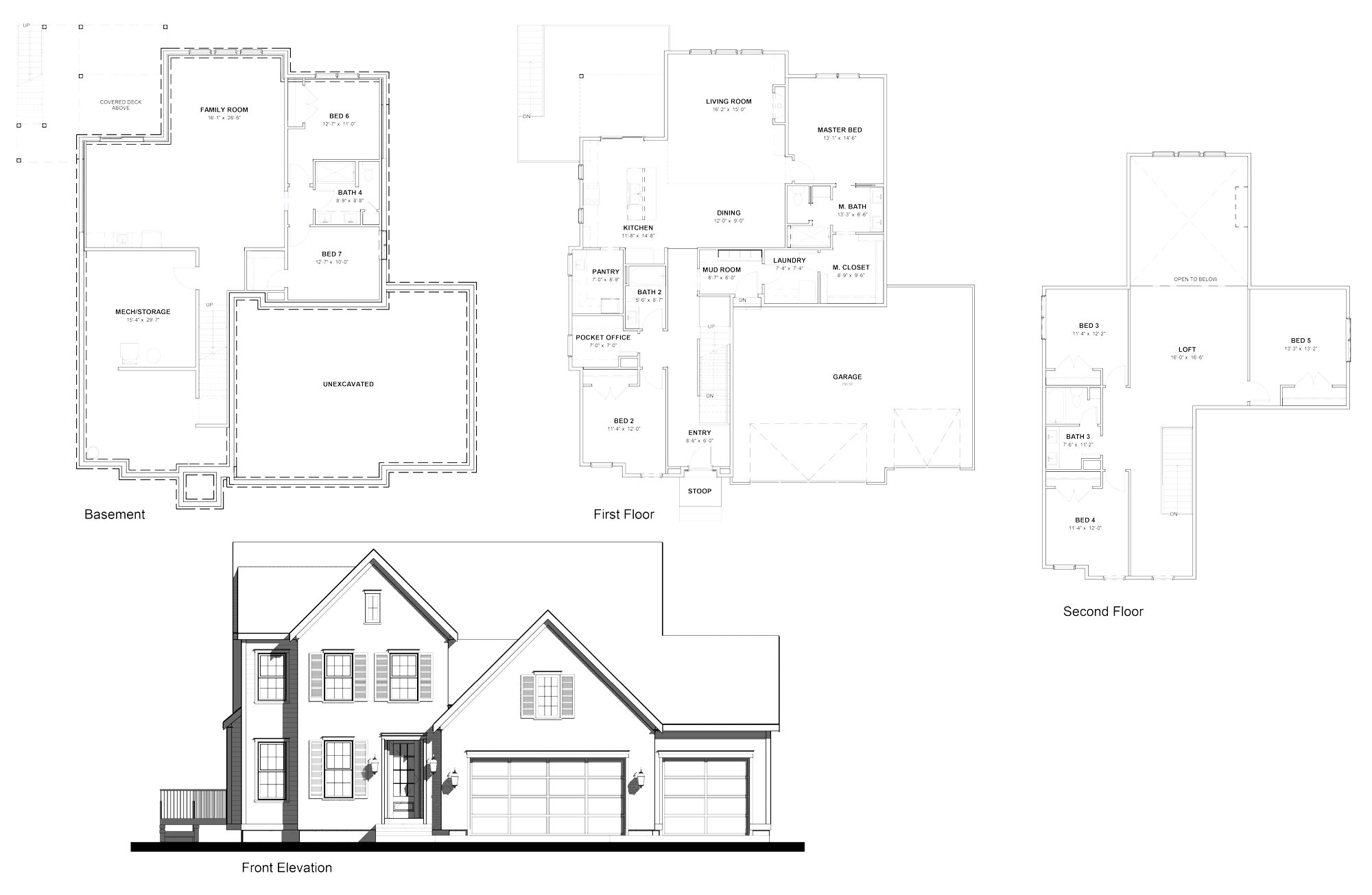
The Tollbridge plan offers a commanding presence with its stately exterior design. Featuring a blend of modern and traditional elements, the home exudes elegance with clean architectural lines, charming gables, and various elevation options.
Clean lines, large gables, and an impressive two-story façade capture are characteristic of a grand traditional-modern home. The commanding presence blends both traditional and modern styles, resulting in stunning curb appeal and functionality.





Traditional Modern Elegance

Extended living space
A large loft area provides an additional space for family activities, from movie nights to game days.
DETAILS
Designed for families who love to entertain, the Tollbridge plan offers ample space for gathering together. From the large living areas to the inviting loft and outdoor living spaces, the home is built to create shared memories and celebrate life’s special moments. 18’ great room with the showstopper windows overlooking the backyard and that fireplace with custom built ins, there are no words. The kitchen is top notch with that gourmet feel. Custom hood and detailed pantry that will bring organization to your life. The pantry provides generous additional storage to keep the clutter out of the kitchen (insert singing!). Pella sliders lead to covered/uncovered deck that is maintenance free Trex decking. 2 office options on the main + full bath nearby. Owner's suite with more amazing views, private bath, gorgeous tile shower, dual vanity + fabulous closet that you will want to make your own. The pass through laundry is the icing on the cake. 2nd level with loft for kiddos, 3 beds and full bath. This loft has so many uses and creates such an amazing 2nd family room for the littles. Walkout lower level featuring 10' ceilings with wet bar 2 bed + ¾ bath. Great storage for anything extra and sliders lead to a patio perfect for relaxation. This plan really does have it all!





