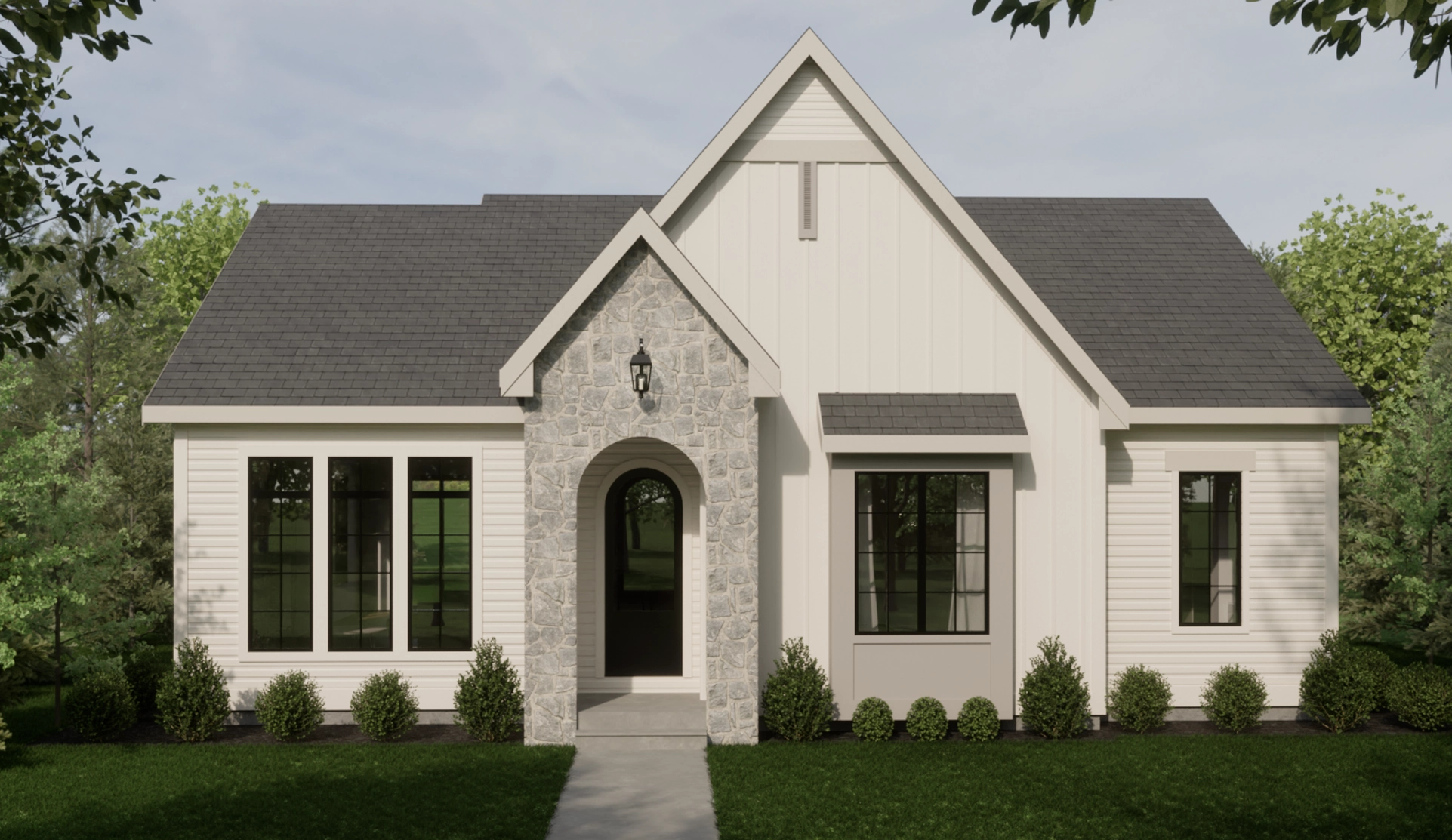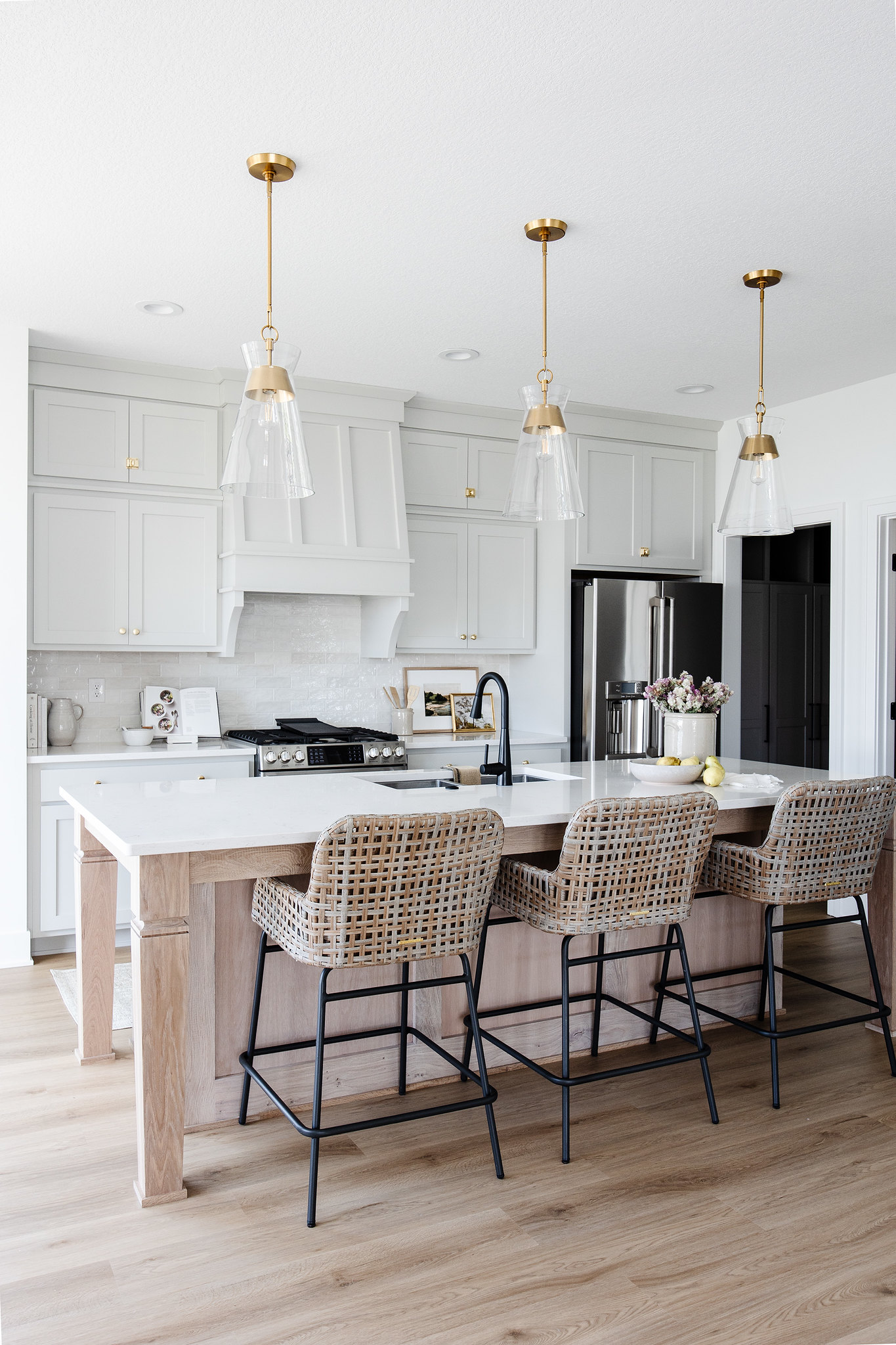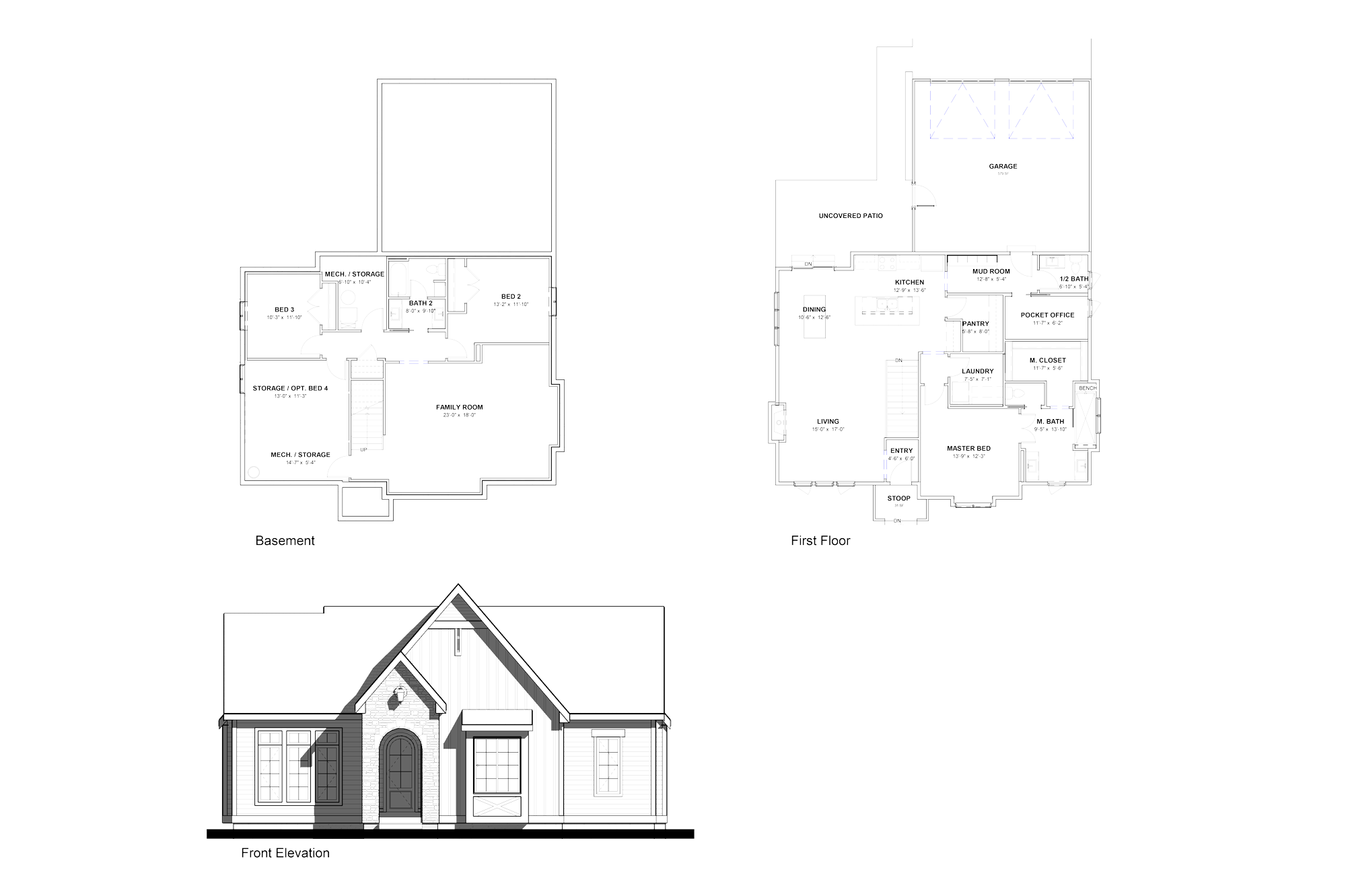
Traditional cottage charm blended with contemporary sophistication. Characterized by clean lines, elegant stone accents, and large windows, this home combines ranch-style architecture with refined luxury and comfort.
The Rosedale plan offers a unique combination of single-level living and luxurious design. From the open great room to the private bedrooms, each space is meticulously crafted to provide comfort and style, making it the perfect place to relax and enjoy life’s best moments.




TIMELESS COTTAGE CHARM

WALK-IN PANTRY + POWDER + OFFICE
A walk-in pantry, power room, and office, all convenient to the kitchen.
DETAILS
The Rosedale combines timeless ranch-style architecture with ultimate luxury and thoughtful design. Is there anything better? Well maybe and I think we have that as well, follow along. Ideal for families seeking a blend of spaciousness and convenience this open floor plan with expansive living areas, and high-end finishes, the Rosedale is crafted for both everyday comfort and sophisticated entertaining. From the chef’s kitchen to the serene primary suite, every detail reflects ahead-of-the-market quality and style. Featuring a large island, all top of the line appliances, and designer cabinetry, the kitchen is as functional as it is beautiful The expansive great room is the heart of the home, perfect for both casual family gatherings and formal entertaining. Your primary suite is a private oasis with a spa-like ensuite bathroom and a spacious walk-in closet and custom tile shower. The lower level offers additional options with 2 more bedrooms, ¾ bath + 2nd family room and gorgeous detailed wet bar. Great storage is an extra bonus! The covered patio seamlessly extends your living space outdoors, ideal for enjoying morning coffee or evening conversations. The Rosedale adapts to your family’s unique lifestyle.





