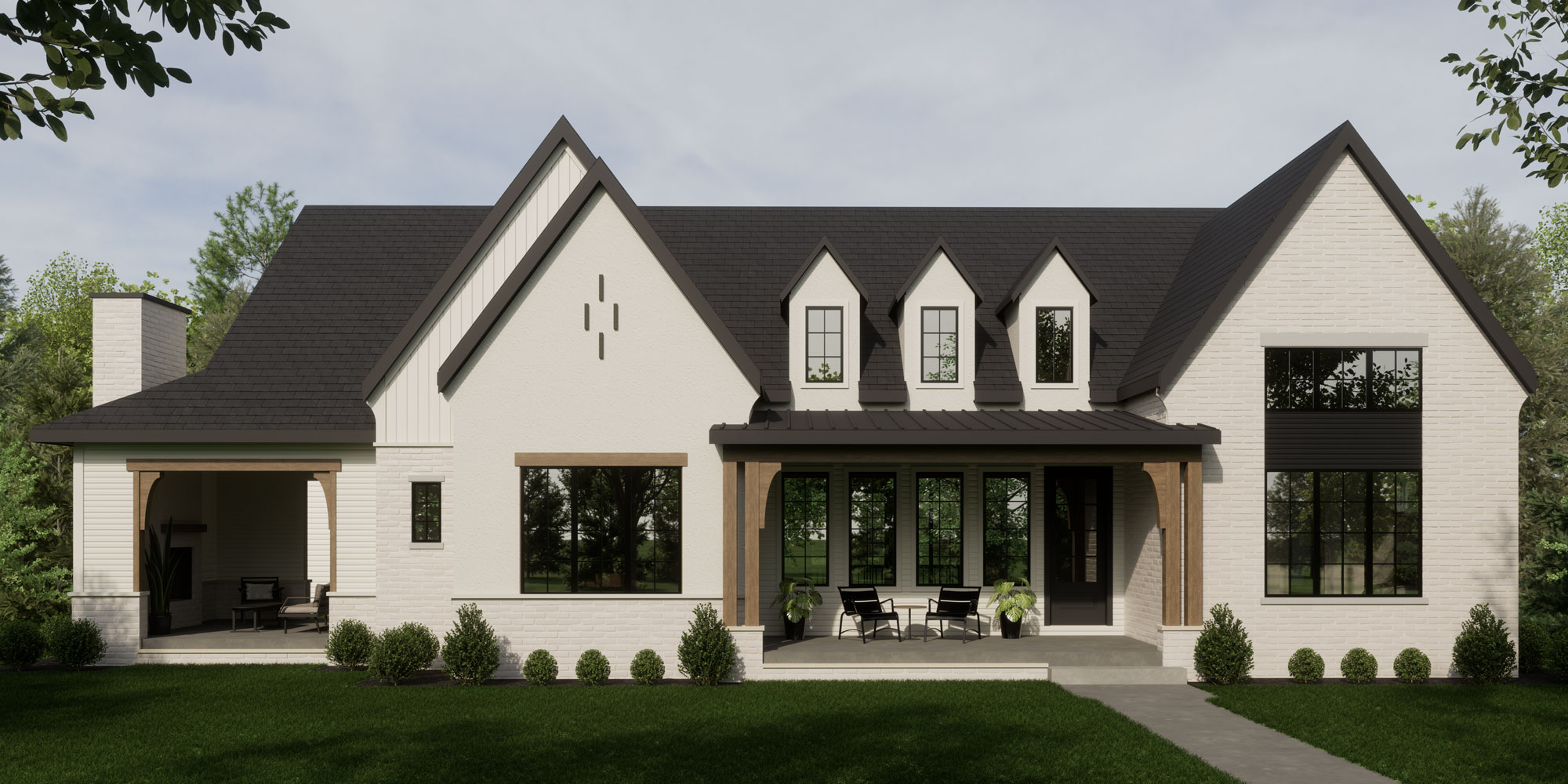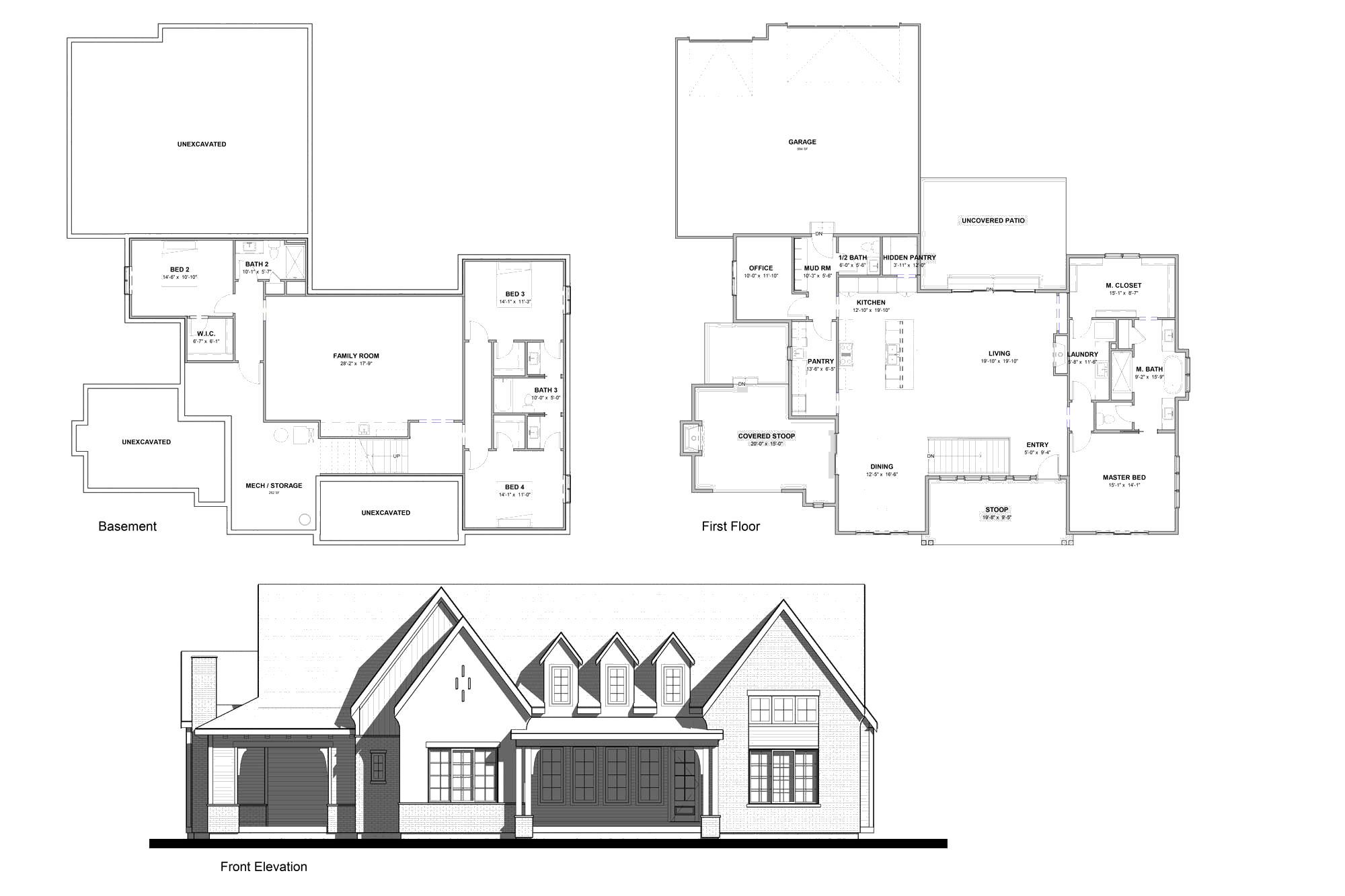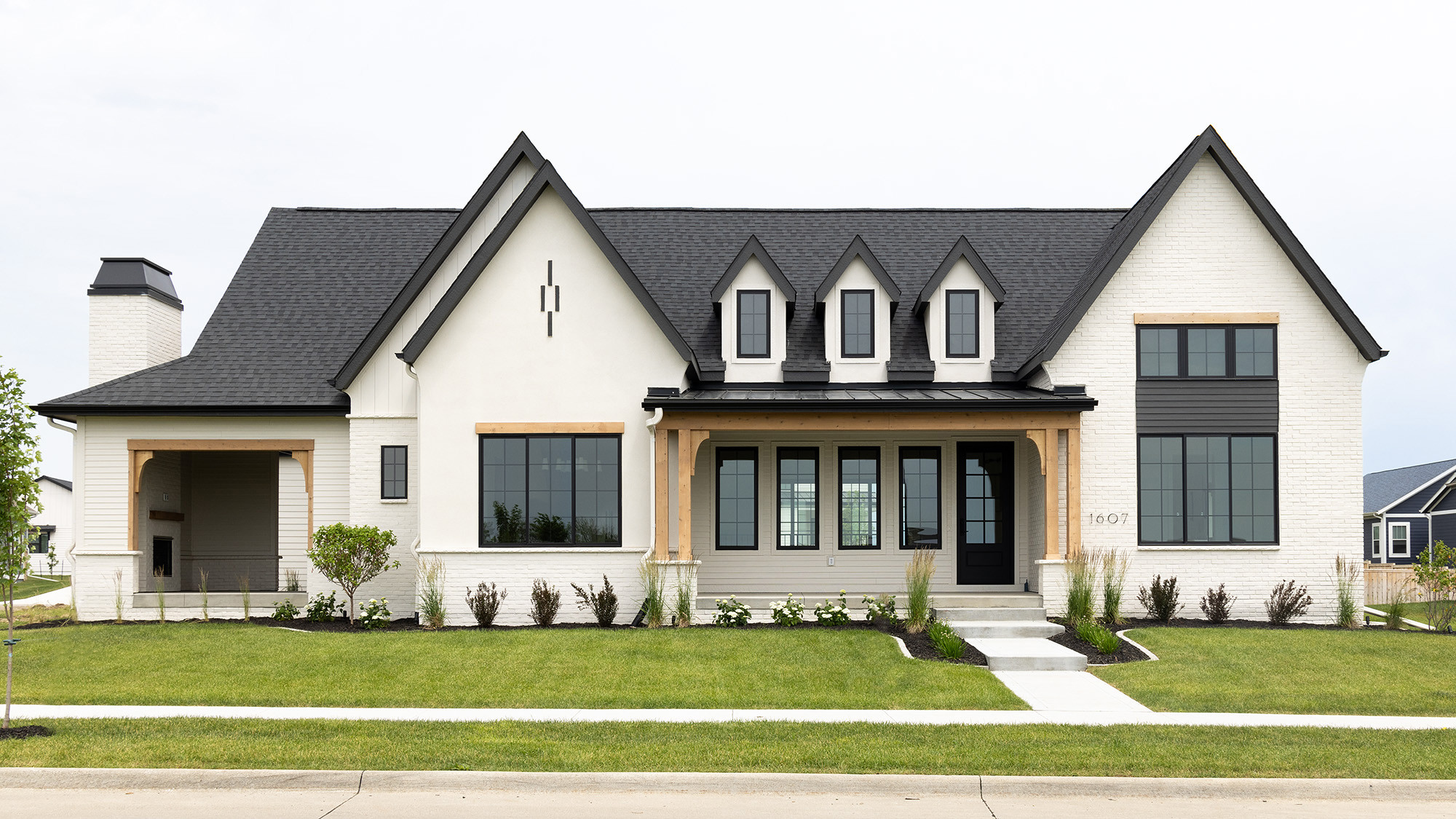




SOPHISTICATED EUROPEAN FARMHOUSE LUXURY

Featuring a scullery + hidden pantry
Perfect for the family that loves to cook and entertain at home.
DETAILS
This reverse 1.5 story plan features a large front porch and a covered patio with fireplace overlooking green space. Inside, the primary suite and laundry are on the main level. The large kitchen has room for a 36" gas stove, full-size fridge/freezer and includes a hidden storage pantry. Behind the kitchen is a functional pass-through scullery for storage and meal preparation. Complete with powder bath, mudroom, and home office. The lower level family room is ready for a full wet bar. The lower level includes a large family room with wet bar, 3 bedrooms and 2 more bathrooms.





