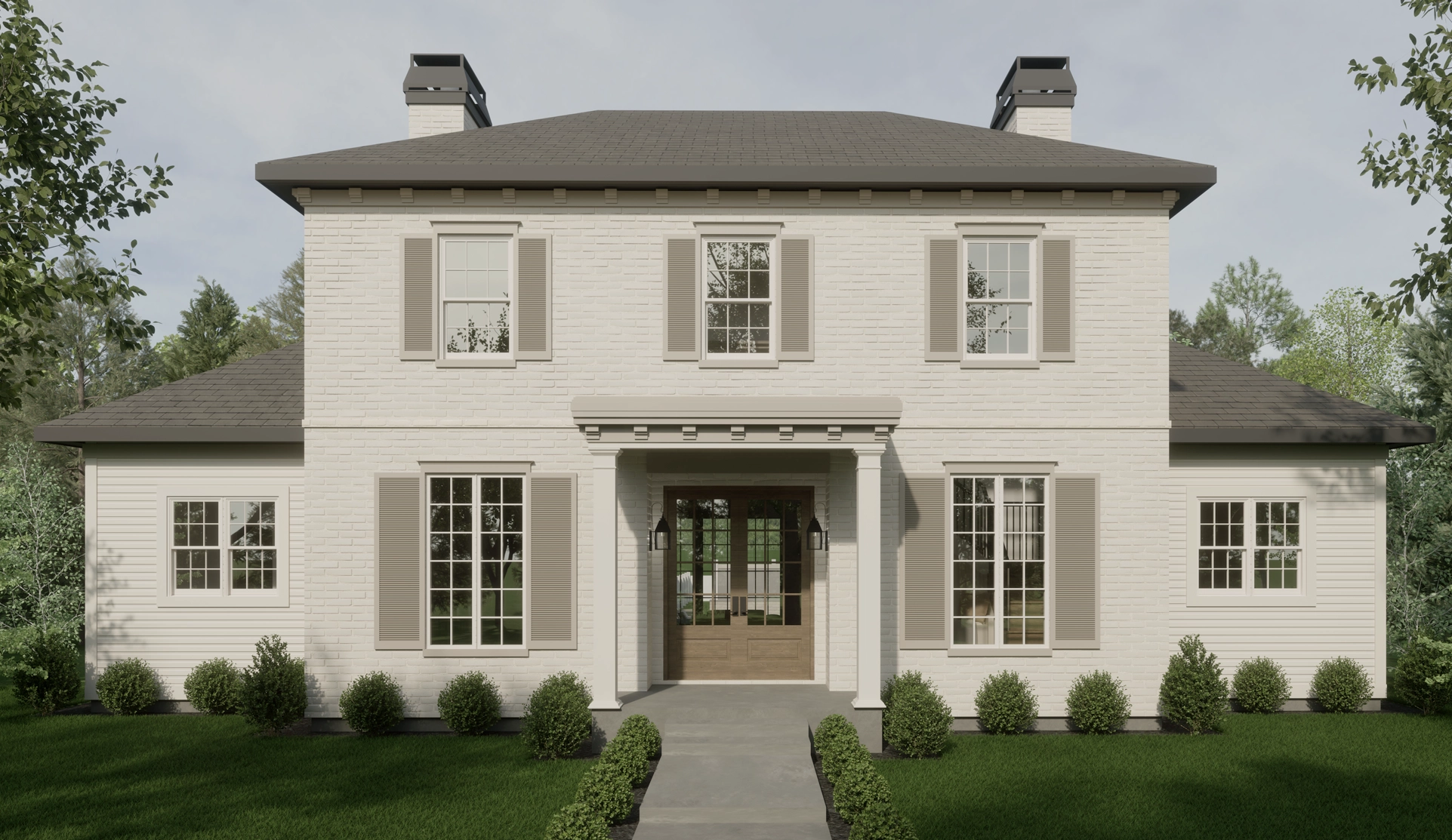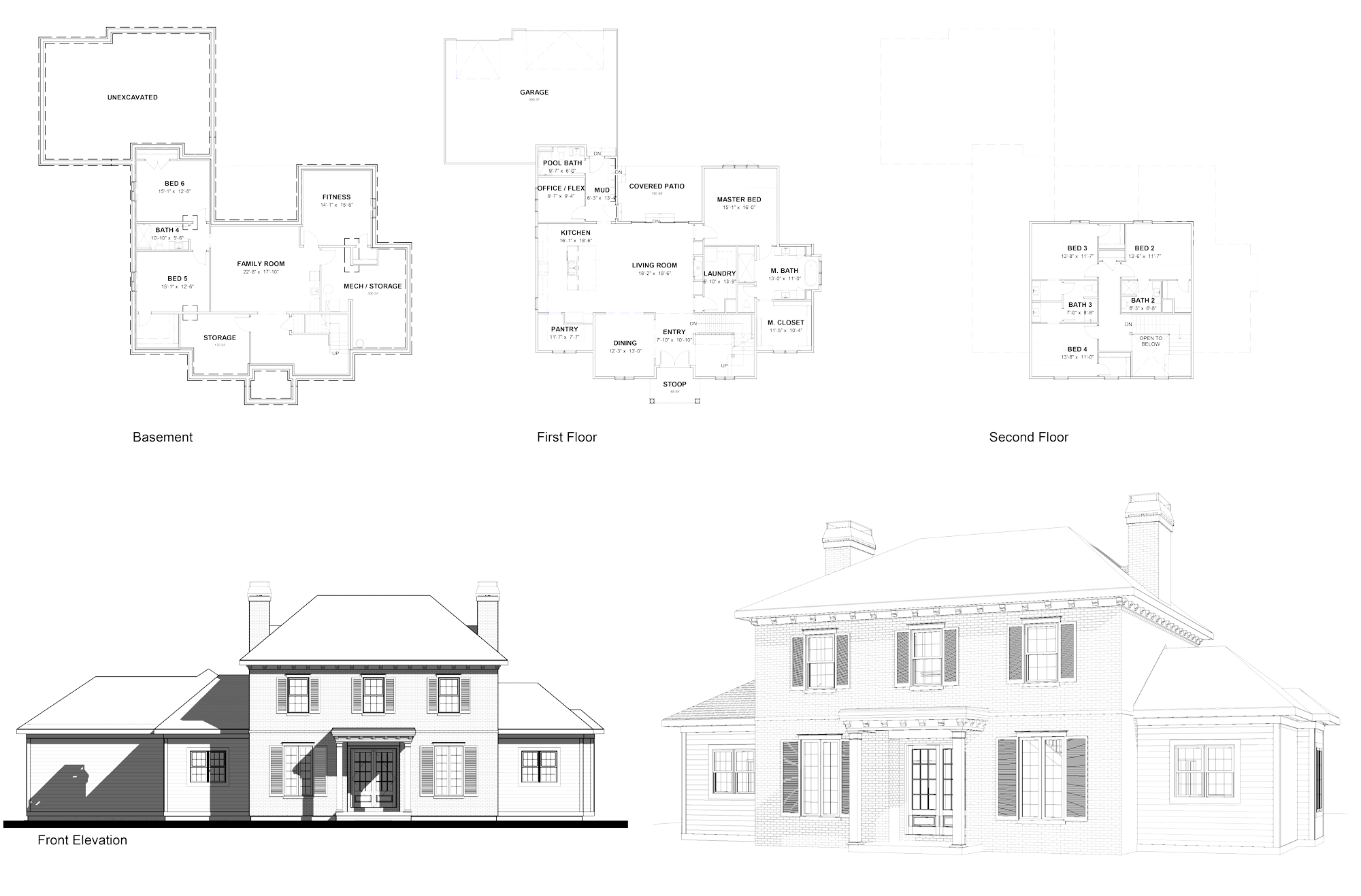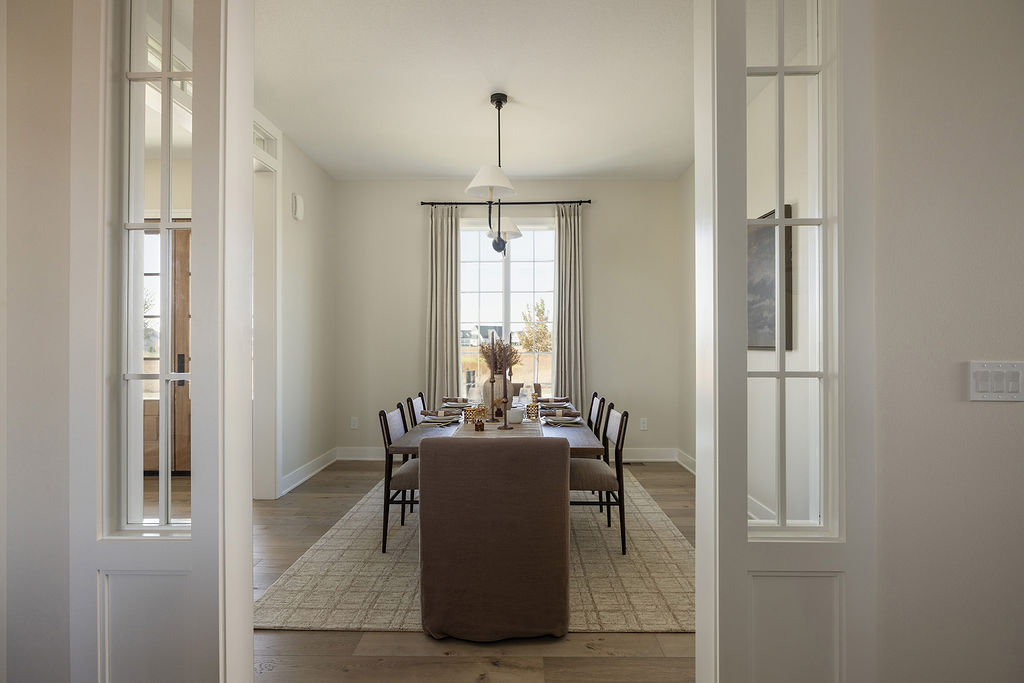
Clean lines, elegant brick, and a sophisticated two-story façade capture the characteristic of a grand traditional-modern home. The commanding presence blends both luxury and elegance, resulting in stunning curb appeal and functionality.
Designed for families who need both space and sophistication, the grand living areas, gourmet kitchen, and thoughtfully designed bedrooms create the perfect setting for upscale entertaining and comfortable everyday living.




for the family that loves to cook + entertain

impressive great room + formal dining
DETAILS
The Providence plan by Caliber Homes is an exceptional design offering of pure elegance and harmony. Built for families who need both space and sophistication the grand living areas, gourmet kitchen, and thoughtfully designed bedrooms create the perfect setting for upscale entertaining and comfortable everyday living. Every room is meticulously crafted with top-of-the-line finishes, making the Providence plan a statement of luxury and refined taste. Walking in the double front door of your new Caliber home you will notice the cutest reading nook that overlooks the front views. The impressive great room and formal dining area offer the perfect backdrop for both intimate gatherings and large celebrations. This entertainment-ready kitchen is the definition of a gourmet kitchen with a large central island, appliances that won’t disappoint and abundant cabinetry, designed for hosting and culinary creativity. We would say the scullery is the icing on the cake, but there is just so much more to brag about with this home. Create a dedicated space for storage, meal prep, and entertaining needs. Storage and organization, coffee maker, ice maker, beverage ridge. The scullery will be a true extension of your kitchen. The ultimate retreat, featuring a spa-inspired ensuite and a spacious walk-in closet, the primary suite checks all your boxes + some you didn’t know you wanted. A large second-story area provides 3 bedrooms ensuite and jack and jill. Such lovely space to spread out and have separate bathrooms for kids or guests. Lower level has 3 bedrooms (1 is intended to be a fitness/flex room), 3/4 bath and the most stylish wet bar. The warmth of the lower level is the spot for cozy movie nights or entertaining to enjoy football or family game night. No matter what, it is the perfect escape from the first floor with the wet bar providing the ideal set up no matter what the day/night brings. The stage is set for you to create the space for relaxing and entertaining all in one, what exciting options to have. The Pinnacle of elegance and functionality with its expansive layout and luxurious details, the Providence plan is designed to meet the needs of families who seek both style and substance. From the grand living spaces to the private guest suite and spacious bedrooms, this home provides a perfect balance of elegance and versatility. Enhance the outdoor experience with a larger covered patio for year-round enjoyment. The Providence’s floor plan is built for those who need ample space without compromising on style. With multiple entertainment areas, private suites, and smart storage solutions, this design offers the perfect balance of luxury and livability for today’s discerning homeowner.





