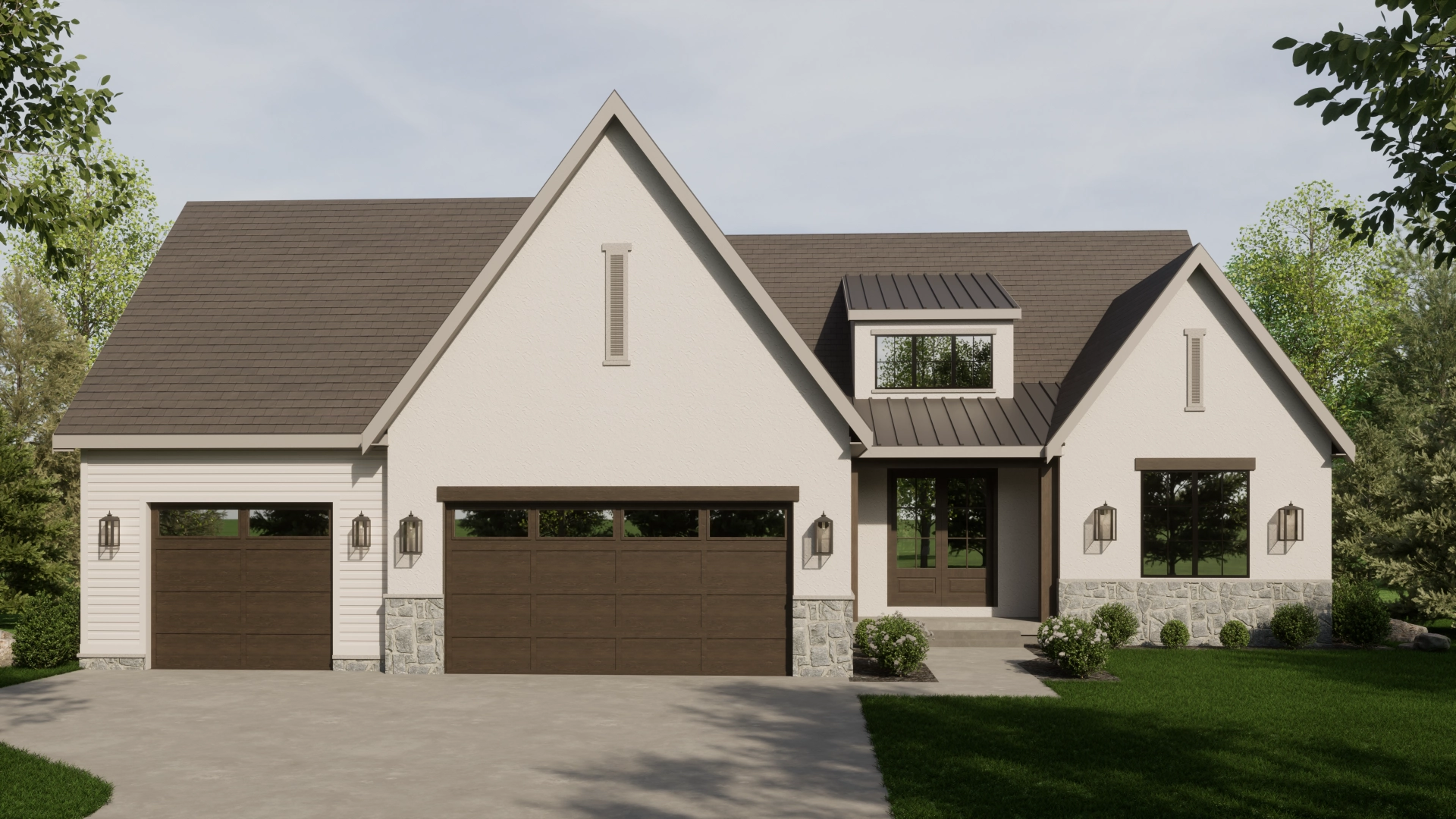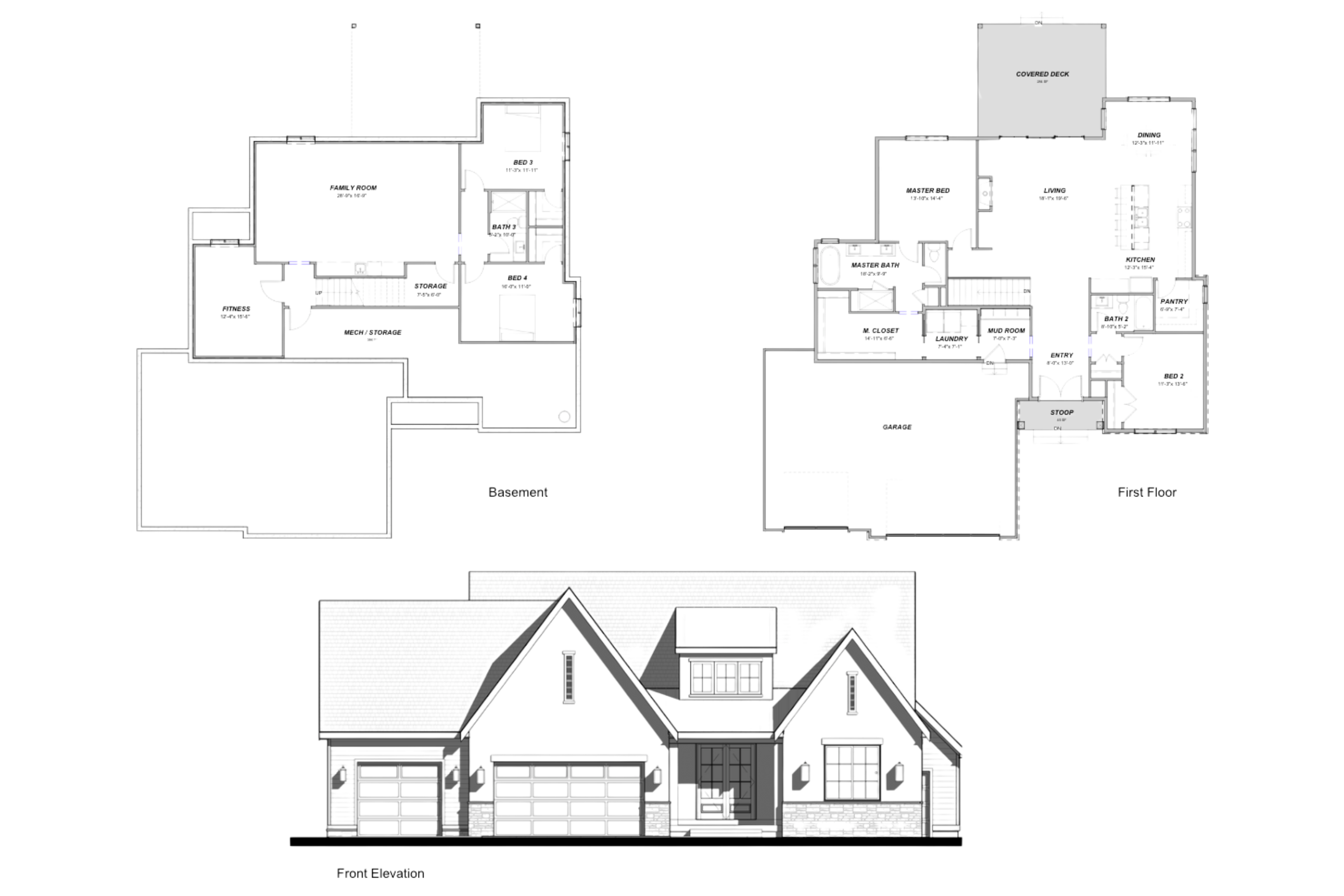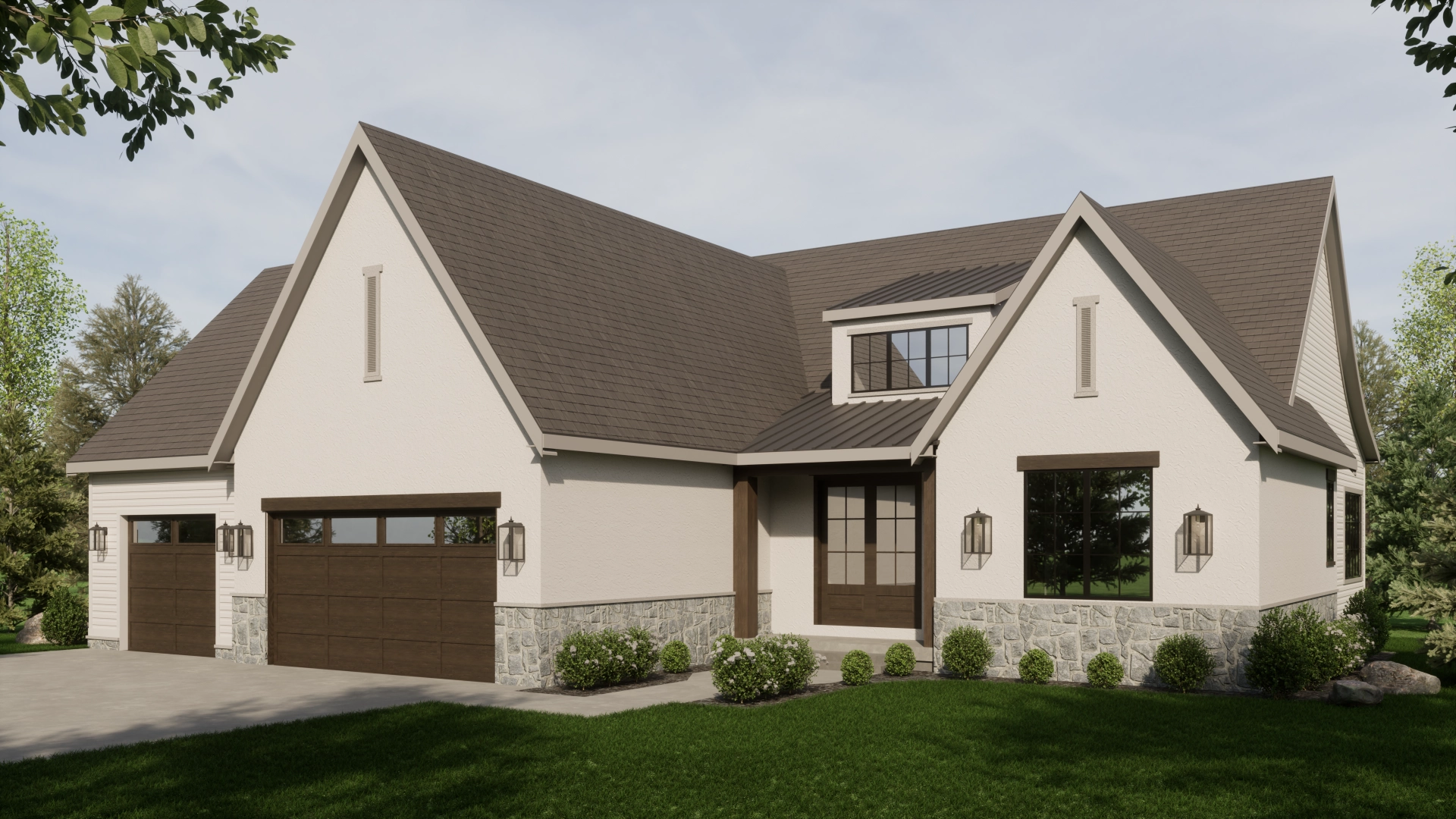

Cozy Cottage Meets European Elegance

Organized functionality + Bonus Room
Modern practicality and versatile spaces. An ideal blend of functionality and European charm.
details
This beautifully designed Caliber Homes plan offers a perfect combination of comfort and functionality. Step through the grand double doors and into a bright, open foyer that immediately draws your attention to the large windows in the living room, filling the space with natural light. The 10-foot ceilings enhance the spacious, inviting feel of the main living area, creating a welcoming atmosphere for family gatherings or entertaining. A versatile room near the entrance is ideal as either a home office or a guest bedroom, complete with its own ensuite bathroom for added privacy. The kitchen is a standout feature, equipped with quartz countertops, a large island perfect for socializing, and a custom hood vent. A carefully designed pantry offers ample storage space, making everyday living more convenient. Adjacent to the kitchen, the dining area is surrounded by Pella windows and opens onto a covered deck, providing the perfect spot for enjoying the outdoors. The family room is the heart of the home, anchored by a cozy fireplace and featuring beautiful finishes that create a warm and comfortable space. The private primary suite offers a spa-like retreat, complete with a soaking tub, custom tile shower, dual vanities, and a large walk-in closet that connects directly to the laundry room for added convenience. Practical touches like a drop zone with built-in lockers off the garage keep the home organized and functional. The lower level adds even more living space with a wet bar, two additional bedrooms, a ¾ bath, and plenty of storage. A flexible bonus room downstairs is perfect for a home gym, craft space, or additional office. With irrigation, landscaping, and durable Trex decking (where applicable), this home stands out for its thoughtful design and curb appeal, making it a great fit for any family.