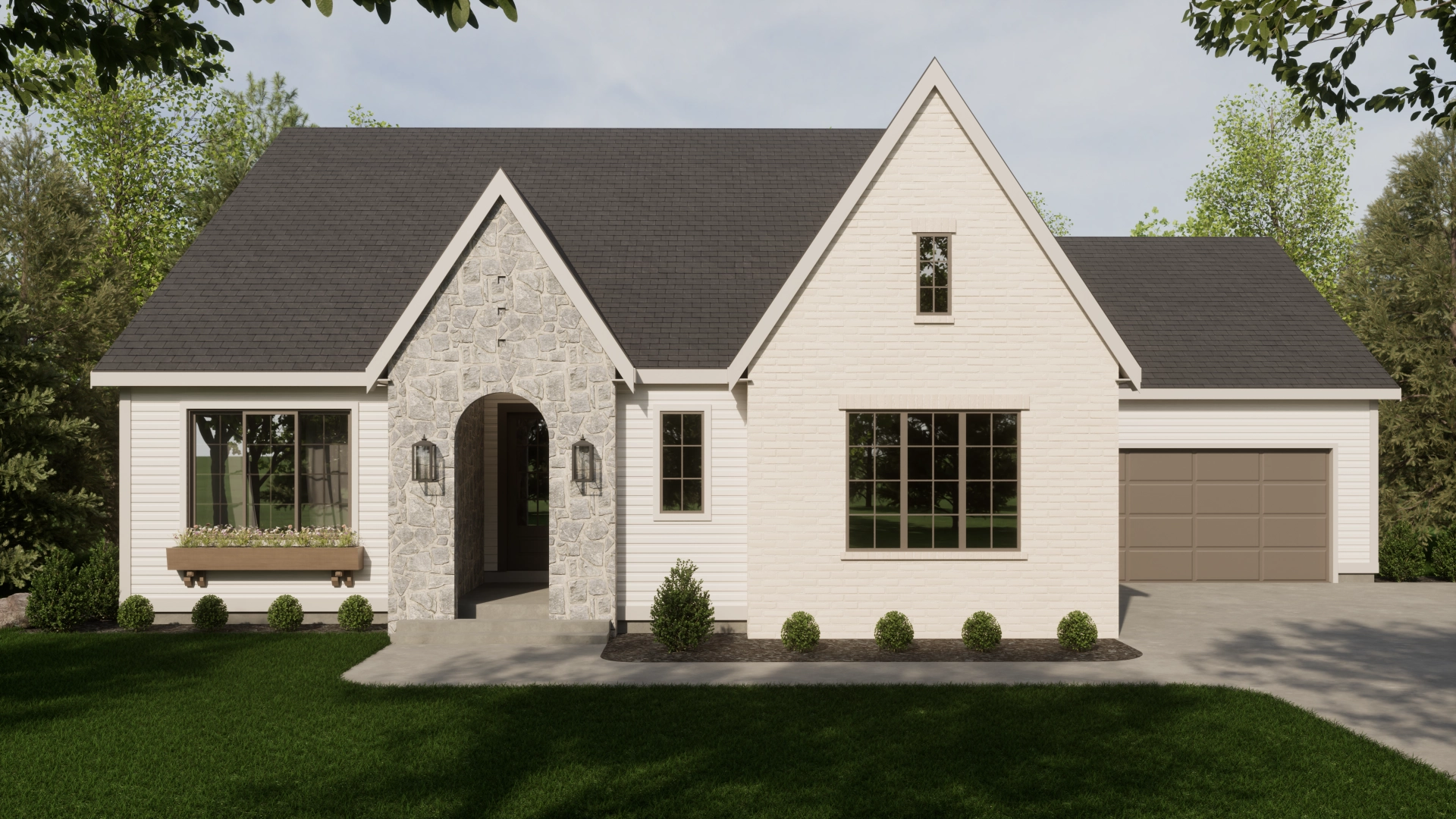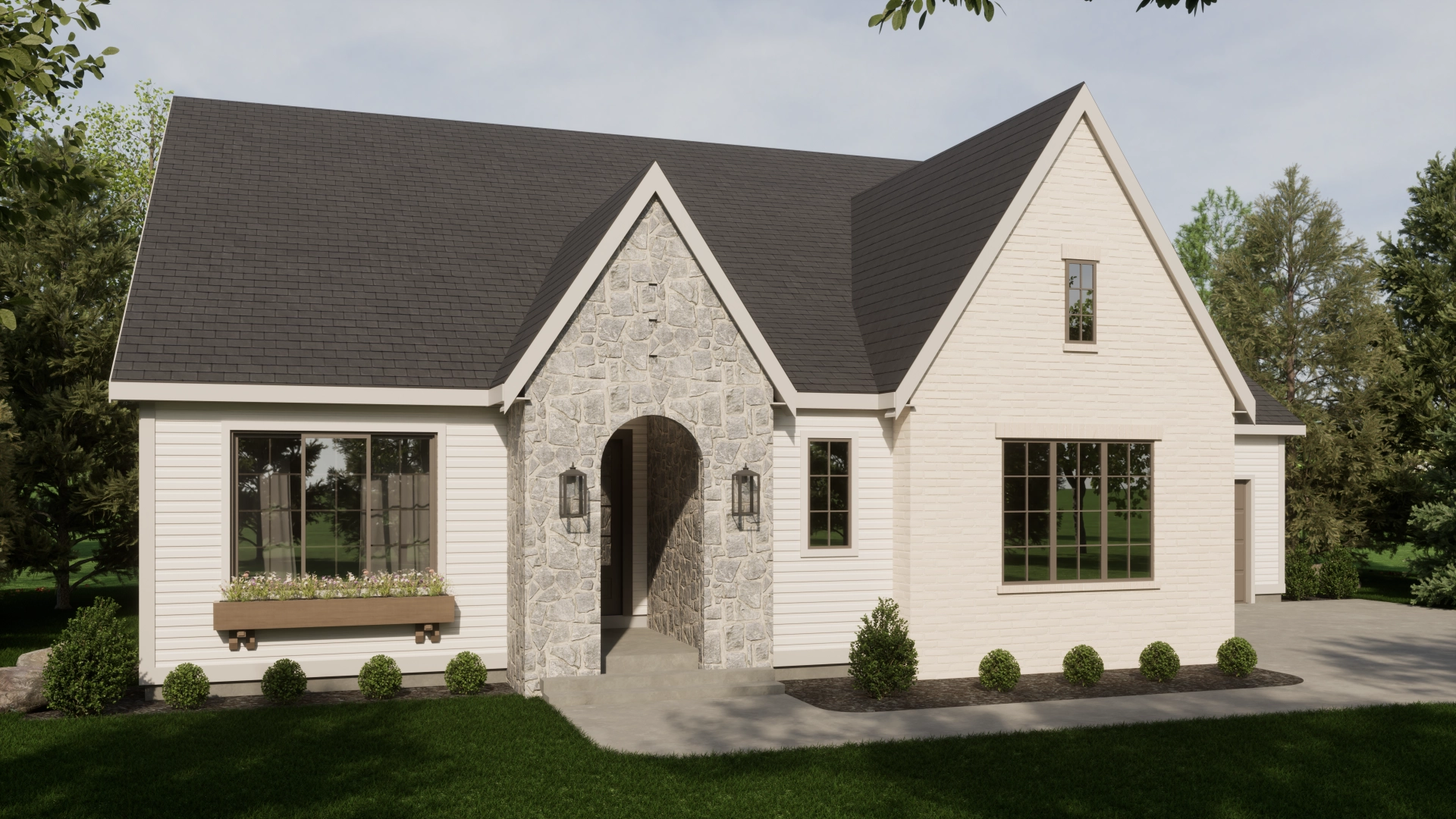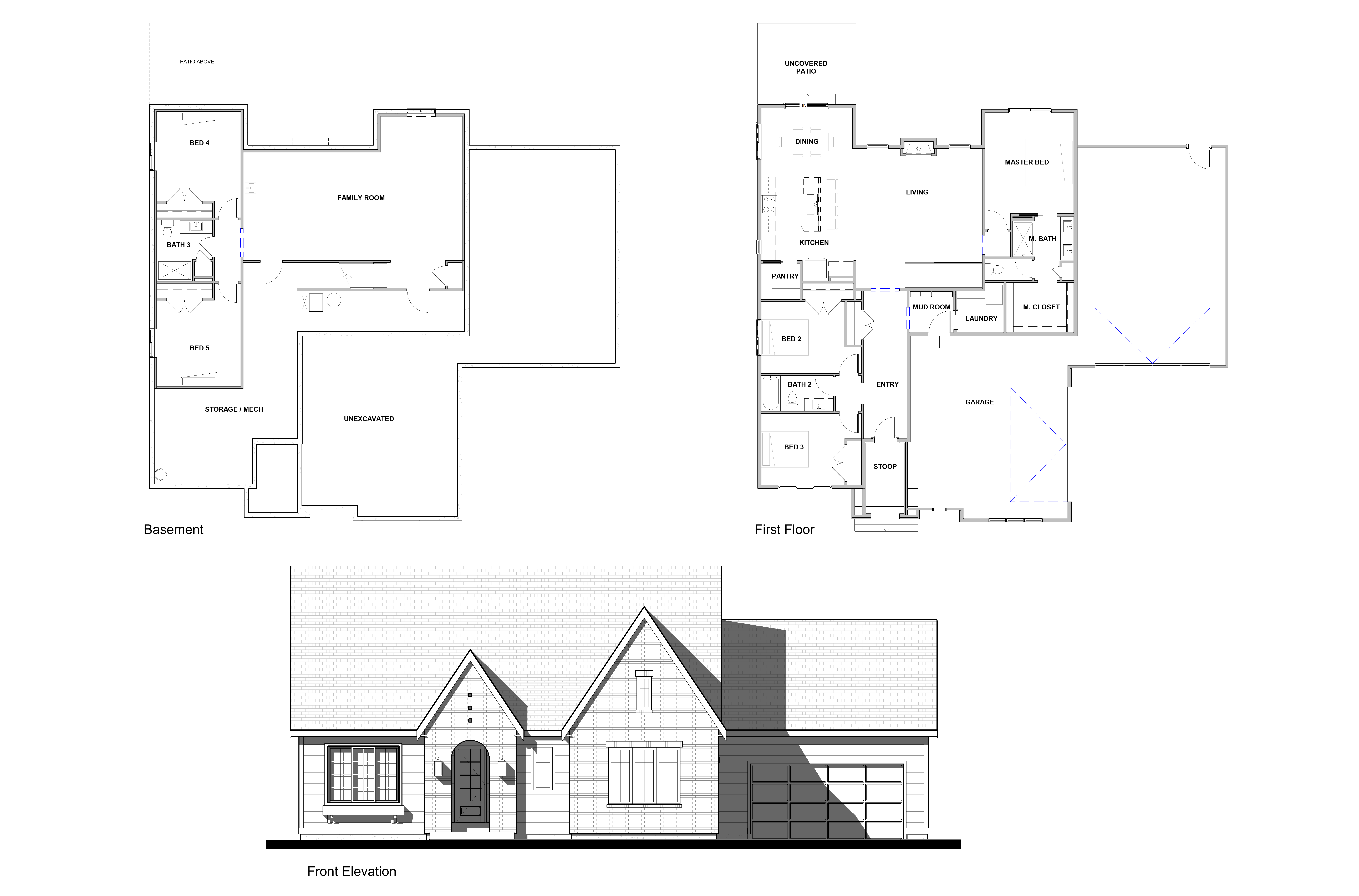
The most charming cottage exterior that blends textures creates curb appeal with our Laurel plan.
Five bedrooms with cottage charm and beauty are wrapped into one - with 3 bedrooms on the main level with a private master suite in our Laurel floorplan. This home offers an expansive oversized 3 car garage, wet bar and great storage.




Cottage Curb Appeal
details
This beautiful Caliber Homes ranch plan offers a thoughtful layout with 3 bedrooms on the main level, including two secondary bedrooms split from the primary suite for added privacy and convenience. The main floor features a spacious living room with a fireplace surrounded by a custom-crafted design, creating a warm and inviting atmosphere. Ample windows allow natural light to flow throughout, enhancing the home’s open feel.
Pull up your barstool because this kitchen layout is a chef’s dream with a detailed walk-in pantry. Nearby, the mudroom with custom lockers and a drop zone provides an organized entryway off the garage. A convenient main floor laundry room adds functionality.
The primary suite offers a private retreat with dual sinks, a custom tile shower, and a walk-in closet.
The finished lower level provides even more living space with option for a wet bar, two additional bedrooms, a full bath, and great storage options.