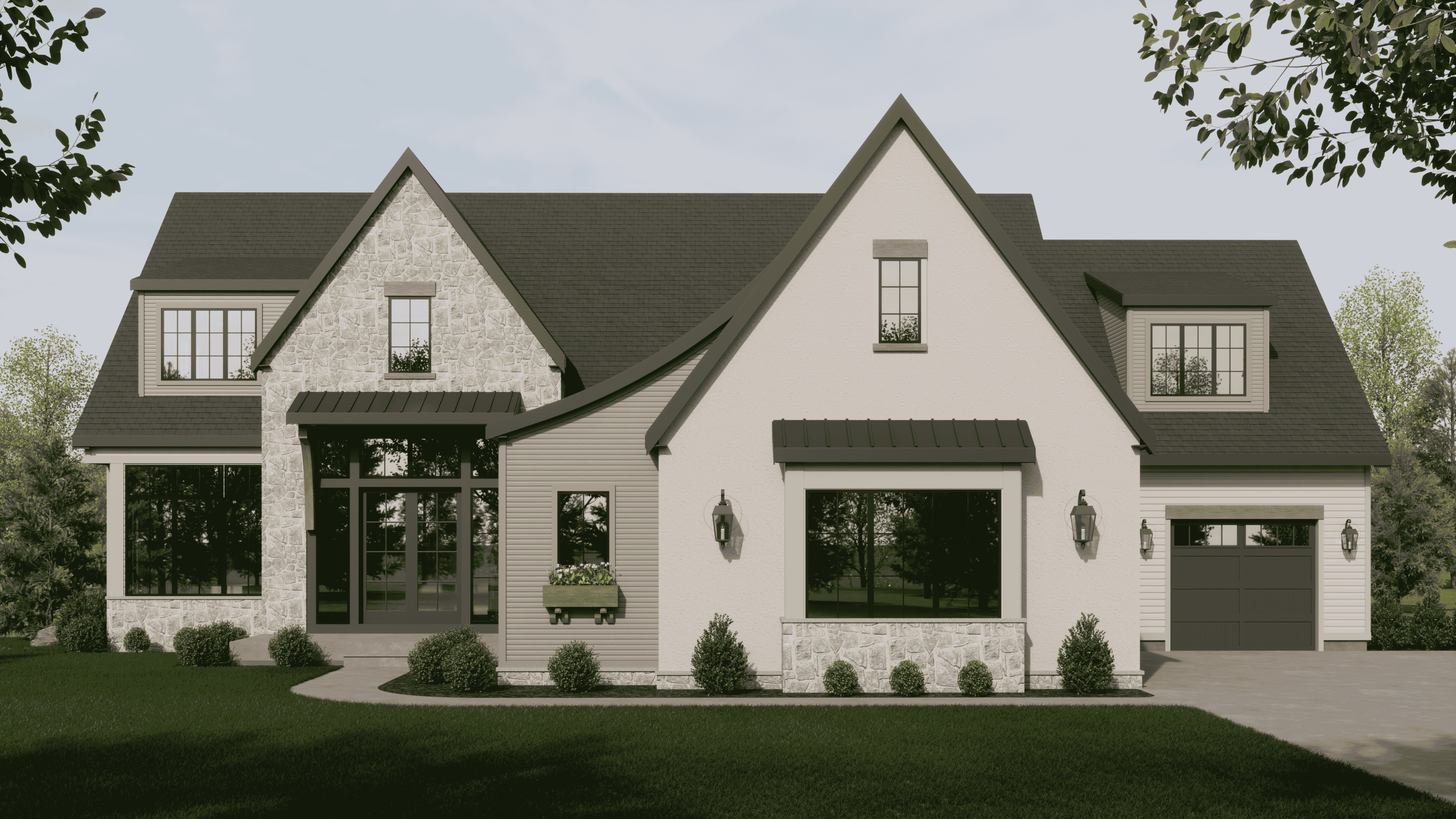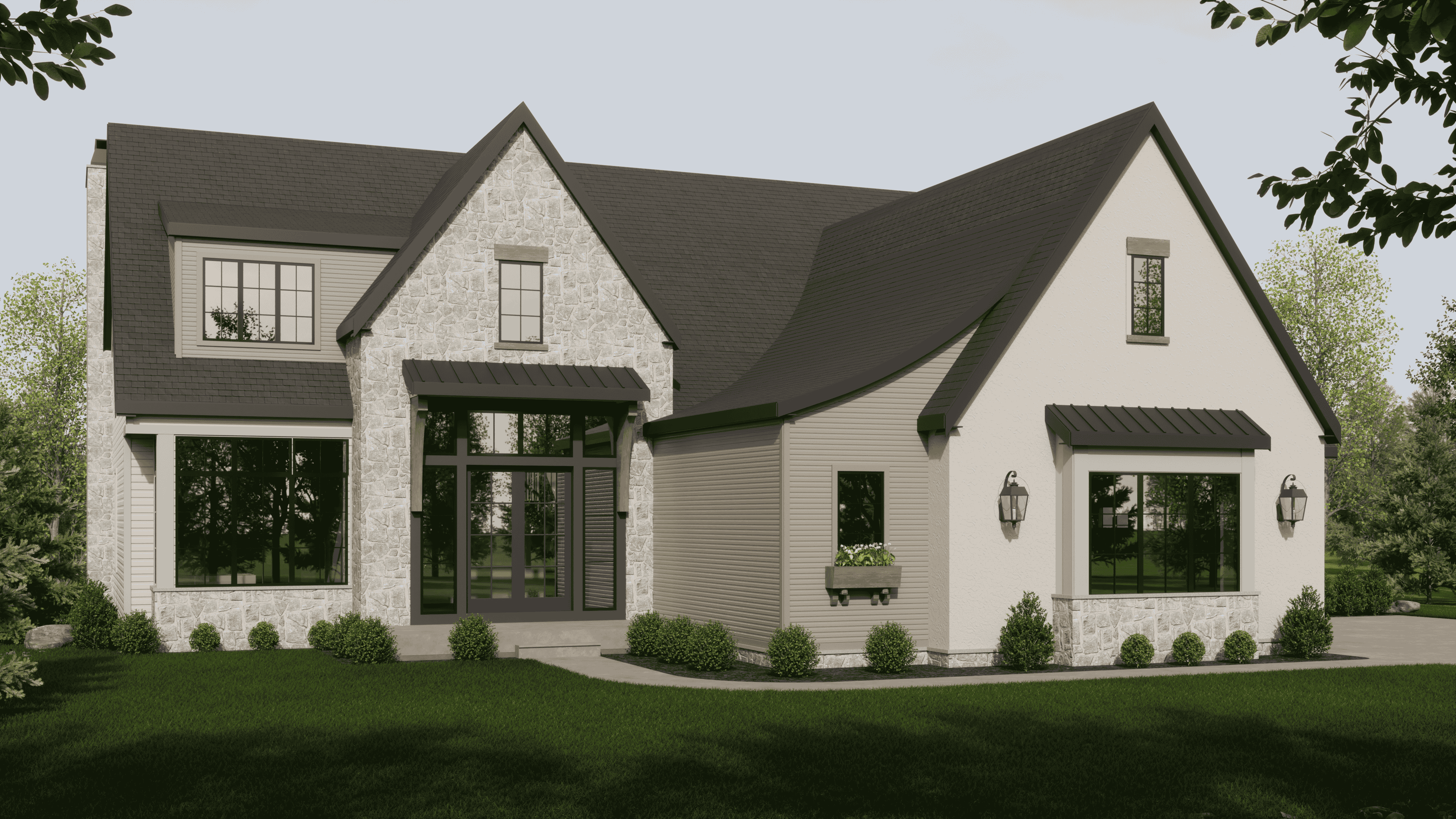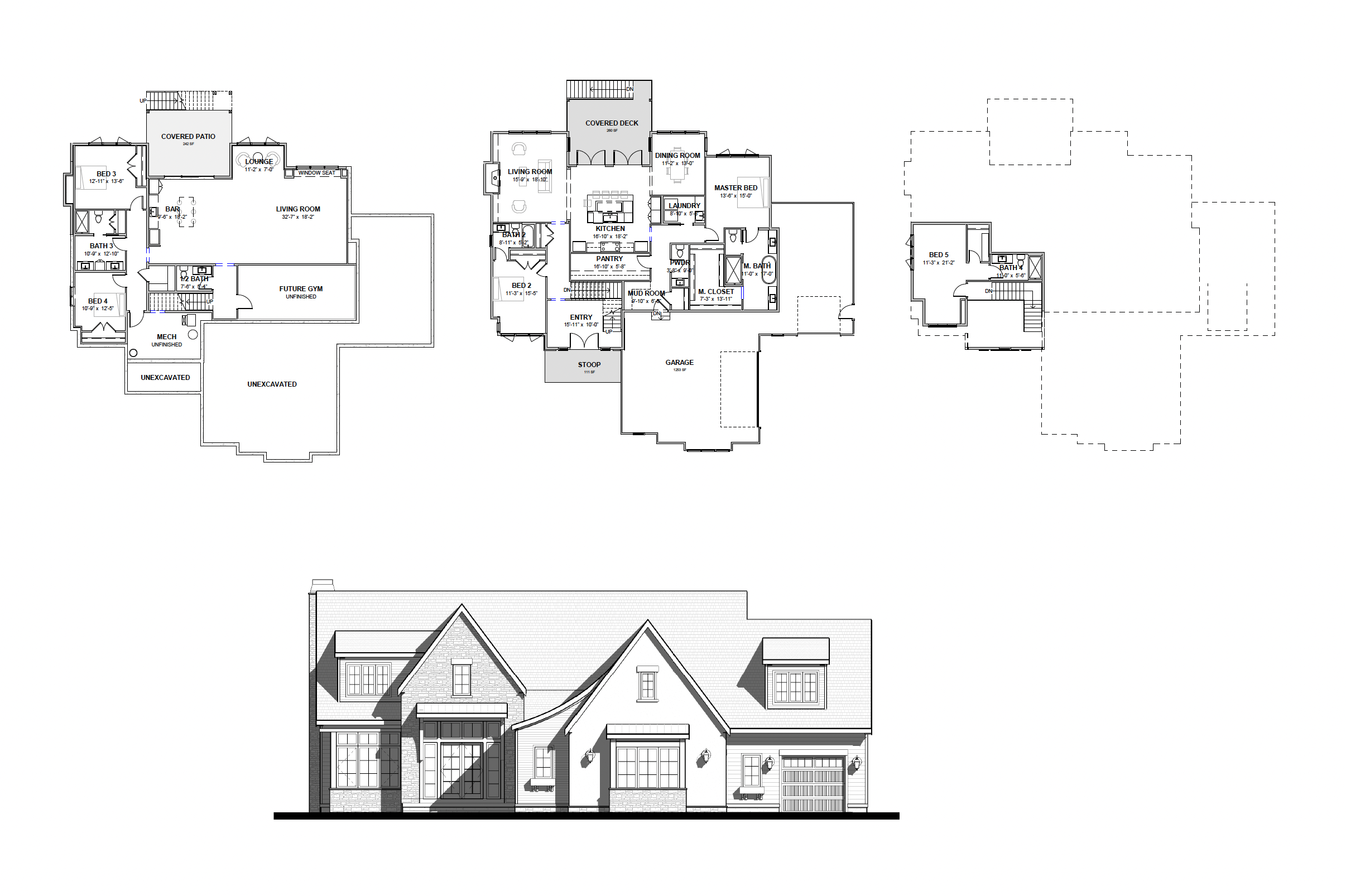
The Valleyview plan offers a grand entry with a striking staircase as its focal point. A partial open-concept design maintains defined spaces, creating a refined and formal atmosphere. The kitchen features double doors that invite natural light, while the upstairs bonus room offers versatility as either a bedroom or a study. Thoughtfully designed for both elegance and functionality, this home provides the perfect blend of style, comfort, and flexibility for every stage of life.



